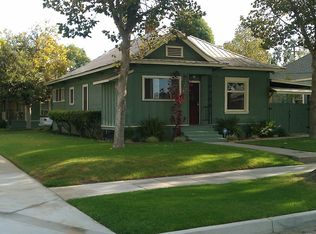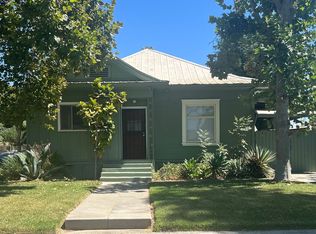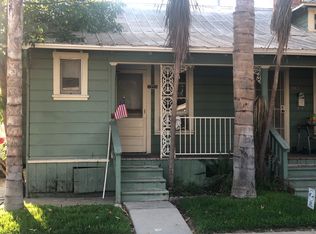Sold for $515,000
Listing Provided by:
Susan Ramos DRE #01766128 951-688-4902,
Standing Stone Real Estate Inc
Bought with: Standing Stone Real Estate Inc
$515,000
4173 10th St, Riverside, CA 92501
2beds
914sqft
Single Family Residence
Built in 1900
7,841 Square Feet Lot
$511,300 Zestimate®
$563/sqft
$2,397 Estimated rent
Home value
$511,300
$460,000 - $568,000
$2,397/mo
Zestimate® history
Loading...
Owner options
Explore your selling options
What's special
Nestled in the picturesque Evergreen Quarter near Downtown Riverside, this enchanting Craftsman-style home offers the perfect blend of charm and modern comforts. Boasting two spacious bedrooms and two well-appointed baths, this residence has been thoughtfully upgraded approximately eight years to ensure a seamless living experience. Situated on a generous 7,841 sq ft lot, there is ample room to personalize and expand, with exciting potential to add an ADU. Enjoy the breathtaking view of Mt. Rubidoux’s spectacular 4th of July fireworks from your new home. With the vibrant heart of Downtown Riverside just a short walk away, you'll relish the convenience of urban living while savoring the serenity of this historical neighborhood. Don’t miss your chance to own a piece of Riverside charm with limitless possibilities!
Zillow last checked: 8 hours ago
Listing updated: April 14, 2025 at 08:24am
Listing Provided by:
Susan Ramos DRE #01766128 951-688-4902,
Standing Stone Real Estate Inc
Bought with:
Susan Ramos, DRE #01766128
Standing Stone Real Estate Inc
Source: CRMLS,MLS#: IG25036086 Originating MLS: California Regional MLS
Originating MLS: California Regional MLS
Facts & features
Interior
Bedrooms & bathrooms
- Bedrooms: 2
- Bathrooms: 2
- Full bathrooms: 2
- Main level bathrooms: 2
- Main level bedrooms: 2
Heating
- Central
Cooling
- Central Air
Appliances
- Included: Dishwasher, Gas Range, Refrigerator, Water Heater
- Laundry: Laundry Closet
Features
- Breakfast Bar, Ceiling Fan(s)
- Has fireplace: No
- Fireplace features: None
- Common walls with other units/homes: 1 Common Wall
Interior area
- Total interior livable area: 914 sqft
Property
Parking
- Total spaces: 2
- Parking features: Garage
- Garage spaces: 2
Features
- Levels: One
- Stories: 1
- Entry location: ground level w steps
- Patio & porch: Front Porch
- Pool features: None
- Spa features: None
- Fencing: Block
- Has view: Yes
- View description: Mountain(s), Neighborhood
Lot
- Size: 7,841 sqft
- Features: Front Yard, Level
Details
- Parcel number: 214302011
- Zoning: R3
- Special conditions: Standard
Construction
Type & style
- Home type: SingleFamily
- Architectural style: Craftsman
- Property subtype: Single Family Residence
- Attached to another structure: Yes
Materials
- Roof: Shingle
Condition
- New construction: No
- Year built: 1900
Utilities & green energy
- Sewer: Unknown
- Water: Public
- Utilities for property: Electricity Available, See Remarks
Community & neighborhood
Community
- Community features: Curbs
Location
- Region: Riverside
Other
Other facts
- Listing terms: Submit
Price history
| Date | Event | Price |
|---|---|---|
| 9/11/2025 | Listing removed | $2,850$3/sqft |
Source: CRMLS #IG25177152 Report a problem | ||
| 9/8/2025 | Listed for rent | $2,850-4.8%$3/sqft |
Source: CRMLS #IG25177152 Report a problem | ||
| 9/8/2025 | Listing removed | $2,995$3/sqft |
Source: Zillow Rentals Report a problem | ||
| 8/21/2025 | Price change | $2,995-6.4%$3/sqft |
Source: Zillow Rentals Report a problem | ||
| 8/6/2025 | Listed for rent | $3,200$4/sqft |
Source: Zillow Rentals Report a problem | ||
Public tax history
| Year | Property taxes | Tax assessment |
|---|---|---|
| 2025 | $5,146 +3.4% | $457,776 +2% |
| 2024 | $4,978 +0.4% | $448,800 +2% |
| 2023 | $4,956 -0.5% | $440,000 -0.5% |
Find assessor info on the county website
Neighborhood: Downtown
Nearby schools
GreatSchools rating
- 7/10Bryant Elementary SchoolGrades: K-6Distance: 0.5 mi
- 5/10Central Middle SchoolGrades: 7-8Distance: 0.8 mi
- 7/10Polytechnic High SchoolGrades: 9-12Distance: 2.3 mi
Get a cash offer in 3 minutes
Find out how much your home could sell for in as little as 3 minutes with a no-obligation cash offer.
Estimated market value$511,300
Get a cash offer in 3 minutes
Find out how much your home could sell for in as little as 3 minutes with a no-obligation cash offer.
Estimated market value
$511,300



