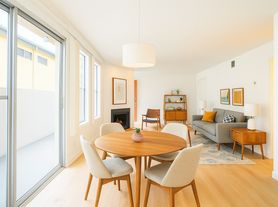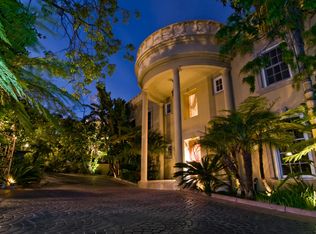A Show-Stopping Modern A-Frame Retreat in Studio City! This one-of-a-kind A-Frame stunner is where sleek design meets effortless indoor-outdoor living. Completely reimagined with all-new interiors, this home is an entertainer's dream. Featuring multiple outdoor lounge and dining areas, a sparkling private poo and jacuzzil, cozy fire pit, and a built-in outdoor kitchen, perfect for warm LA nights. The main house offers 4 spacious bedrooms and 3.5 beautifully appointed baths. An attached guest house with its own private entrance, full bath, and dedicated parking adds incredible flexibility. Ideal as a 5th bedroom, home office, gym, or recording studio. Whether you're looking for a luxurious long-term residence or a fully furnished short-term escape, this turnkey property is ready to impress. Available September 1st. Don't miss your chance to live in one of Studio City's most unique homes!
Copyright The MLS. All rights reserved. Information is deemed reliable but not guaranteed.
House for rent
$22,000/mo
4173 Sunswept Dr, Studio City, CA 91604
5beds
3,165sqft
Price may not include required fees and charges.
Singlefamily
Available now
Cats, dogs OK
Central air, ceiling fan
In unit laundry
7 Parking spaces parking
Central
What's special
Sleek designEffortless indoor-outdoor livingBuilt-in outdoor kitchenCozy fire pit
- 123 days |
- -- |
- -- |
Zillow last checked: 8 hours ago
Listing updated: November 21, 2025 at 06:14pm
Travel times
Looking to buy when your lease ends?
Consider a first-time homebuyer savings account designed to grow your down payment with up to a 6% match & a competitive APY.
Facts & features
Interior
Bedrooms & bathrooms
- Bedrooms: 5
- Bathrooms: 5
- Full bathrooms: 4
- 3/4 bathrooms: 1
Rooms
- Room types: Office
Heating
- Central
Cooling
- Central Air, Ceiling Fan
Appliances
- Included: Dishwasher, Dryer, Freezer, Microwave, Range Oven, Refrigerator, Washer
- Laundry: In Unit, Inside, Laundry Area
Features
- Built-Ins, Ceiling Fan(s), Exhaust Fan
- Flooring: Wood
- Furnished: Yes
Interior area
- Total interior livable area: 3,165 sqft
Property
Parking
- Total spaces: 7
- Parking features: Driveway
- Details: Contact manager
Features
- Stories: 2
- Exterior features: Contact manager
- Has private pool: Yes
Details
- Parcel number: 2384023040
Construction
Type & style
- Home type: SingleFamily
- Property subtype: SingleFamily
Condition
- Year built: 1969
Community & HOA
HOA
- Amenities included: Pool
Location
- Region: Studio City
Financial & listing details
- Lease term: 1+Year
Price history
| Date | Event | Price |
|---|---|---|
| 8/5/2025 | Price change | $22,000+15.8%$7/sqft |
Source: | ||
| 3/19/2025 | Price change | $19,000-13.6%$6/sqft |
Source: | ||
| 2/27/2025 | Listed for rent | $22,000-13.7%$7/sqft |
Source: | ||
| 12/19/2024 | Listing removed | $25,500$8/sqft |
Source: | ||
| 10/26/2024 | Price change | $25,500+27.5%$8/sqft |
Source: | ||

