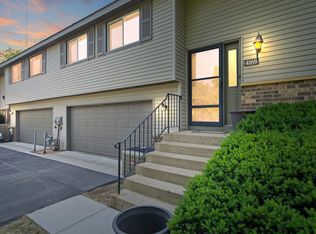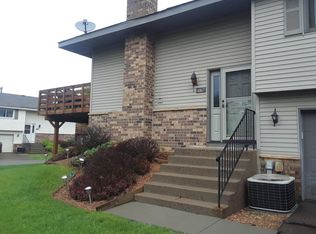Closed
$240,000
4173 Sylvia Ln S, Shoreview, MN 55126
2beds
1,772sqft
Townhouse Quad/4 Corners
Built in 1979
5,662.8 Square Feet Lot
$238,600 Zestimate®
$135/sqft
$2,021 Estimated rent
Home value
$238,600
$217,000 - $262,000
$2,021/mo
Zestimate® history
Loading...
Owner options
Explore your selling options
What's special
Experience the ease and comfort of townhome living in Shoreview. Located in an established neighborhood surrounded by mature trees, this home offers both privacy and a great community atmosphere. Just a short distance from Wilson Park—13 acres of recreational amenities including sports courts, bike paths, trails, an ice rink, picnic shelter, and more—you’ll have endless opportunities for outdoor fun year-round. You’ll also get to enjoy being steps away from the large in-ground, outdoor heated neighborhood pool. Inside you’ll find two bedrooms including a large primary bedroom with a walk-in closet and a convenient walk-thru to the main bathroom. The kitchen is open to the dining room that walks out to a newer (2023) 12x20 composite deck for easy grilling and indoor-outdoor living. The finished walk-out lower level includes a family room, game/play area, laundry, and half bath, providing extra flexibility for daily life or entertaining. Major updates include siding, roof, and windows all replaced in 2017, ensuring peace of mind for years to come. This home is the perfect blend of low maintenance living and a welcoming community setting. Now is the time to make it yours!
Zillow last checked: 8 hours ago
Listing updated: September 26, 2025 at 02:59pm
Listed by:
Kerby & Cristina Real Estate Experts 612-268-1637,
RE/MAX Results,
Katlyn Chonos 763-321-4005
Bought with:
Katlyn Chonos
RE/MAX Results
Kerby & Cristina Real Estate Experts
Source: NorthstarMLS as distributed by MLS GRID,MLS#: 6757617
Facts & features
Interior
Bedrooms & bathrooms
- Bedrooms: 2
- Bathrooms: 2
- Full bathrooms: 1
- 1/2 bathrooms: 1
Bedroom 1
- Level: Main
- Area: 160 Square Feet
- Dimensions: 10x16
Bedroom 2
- Level: Main
- Area: 100 Square Feet
- Dimensions: 10x10
Dining room
- Level: Main
- Area: 70 Square Feet
- Dimensions: 7x10
Family room
- Level: Lower
- Area: 154 Square Feet
- Dimensions: 11x14
Game room
- Level: Lower
- Area: 63 Square Feet
- Dimensions: 7x9
Kitchen
- Level: Main
- Area: 91 Square Feet
- Dimensions: 7x13
Living room
- Level: Main
- Area: 154 Square Feet
- Dimensions: 11x14
Heating
- Forced Air
Cooling
- Central Air
Appliances
- Included: Dishwasher, Disposal, Dryer, Exhaust Fan, Gas Water Heater, Microwave, Range, Refrigerator, Washer
Features
- Basement: Daylight,Finished,Full,Storage Space,Walk-Out Access
- Has fireplace: No
Interior area
- Total structure area: 1,772
- Total interior livable area: 1,772 sqft
- Finished area above ground: 886
- Finished area below ground: 353
Property
Parking
- Total spaces: 2
- Parking features: Attached, Asphalt, Garage Door Opener, Tuckunder Garage
- Attached garage spaces: 2
- Has uncovered spaces: Yes
- Details: Garage Dimensions (21x21)
Accessibility
- Accessibility features: None
Features
- Levels: Multi/Split
- Patio & porch: Composite Decking, Deck
- Has private pool: Yes
- Pool features: In Ground, Heated, Outdoor Pool, Shared
- Fencing: Privacy,Vinyl
Lot
- Size: 5,662 sqft
- Dimensions: 67 x 83
- Features: Many Trees
Details
- Foundation area: 886
- Parcel number: 233023340170
- Zoning description: Residential-Single Family
Construction
Type & style
- Home type: Townhouse
- Property subtype: Townhouse Quad/4 Corners
- Attached to another structure: Yes
Materials
- Brick/Stone, Vinyl Siding
- Roof: Age 8 Years or Less,Asphalt,Pitched
Condition
- Age of Property: 46
- New construction: No
- Year built: 1979
Utilities & green energy
- Gas: Natural Gas
- Sewer: City Sewer/Connected
- Water: City Water/Connected
Community & neighborhood
Location
- Region: Shoreview
- Subdivision: Ridgewood Hills
HOA & financial
HOA
- Has HOA: Yes
- HOA fee: $313 monthly
- Amenities included: Other
- Services included: Maintenance Structure, Hazard Insurance, Lawn Care, Maintenance Grounds, Professional Mgmt, Trash, Shared Amenities, Snow Removal
- Association name: Associa
- Association phone: 763-225-6400
Other
Other facts
- Road surface type: Paved
Price history
| Date | Event | Price |
|---|---|---|
| 10/29/2025 | Listing removed | $1,900$1/sqft |
Source: Zillow Rentals | ||
| 10/28/2025 | Price change | $1,900-5%$1/sqft |
Source: Zillow Rentals | ||
| 10/25/2025 | Price change | $2,000-4.8%$1/sqft |
Source: Zillow Rentals | ||
| 10/20/2025 | Price change | $2,100-4.5%$1/sqft |
Source: Zillow Rentals | ||
| 10/18/2025 | Listed for rent | $2,200$1/sqft |
Source: Zillow Rentals | ||
Public tax history
| Year | Property taxes | Tax assessment |
|---|---|---|
| 2024 | $2,742 -0.6% | $239,400 +9% |
| 2023 | $2,758 +10.1% | $219,700 -2.8% |
| 2022 | $2,504 +7.4% | $226,100 +20.1% |
Find assessor info on the county website
Neighborhood: 55126
Nearby schools
GreatSchools rating
- 7/10Island Lake Elementary SchoolGrades: 1-5Distance: 1.3 mi
- 8/10Chippewa Middle SchoolGrades: 6-8Distance: 1.9 mi
- 10/10Mounds View Senior High SchoolGrades: 9-12Distance: 2 mi
Get a cash offer in 3 minutes
Find out how much your home could sell for in as little as 3 minutes with a no-obligation cash offer.
Estimated market value
$238,600
Get a cash offer in 3 minutes
Find out how much your home could sell for in as little as 3 minutes with a no-obligation cash offer.
Estimated market value
$238,600

