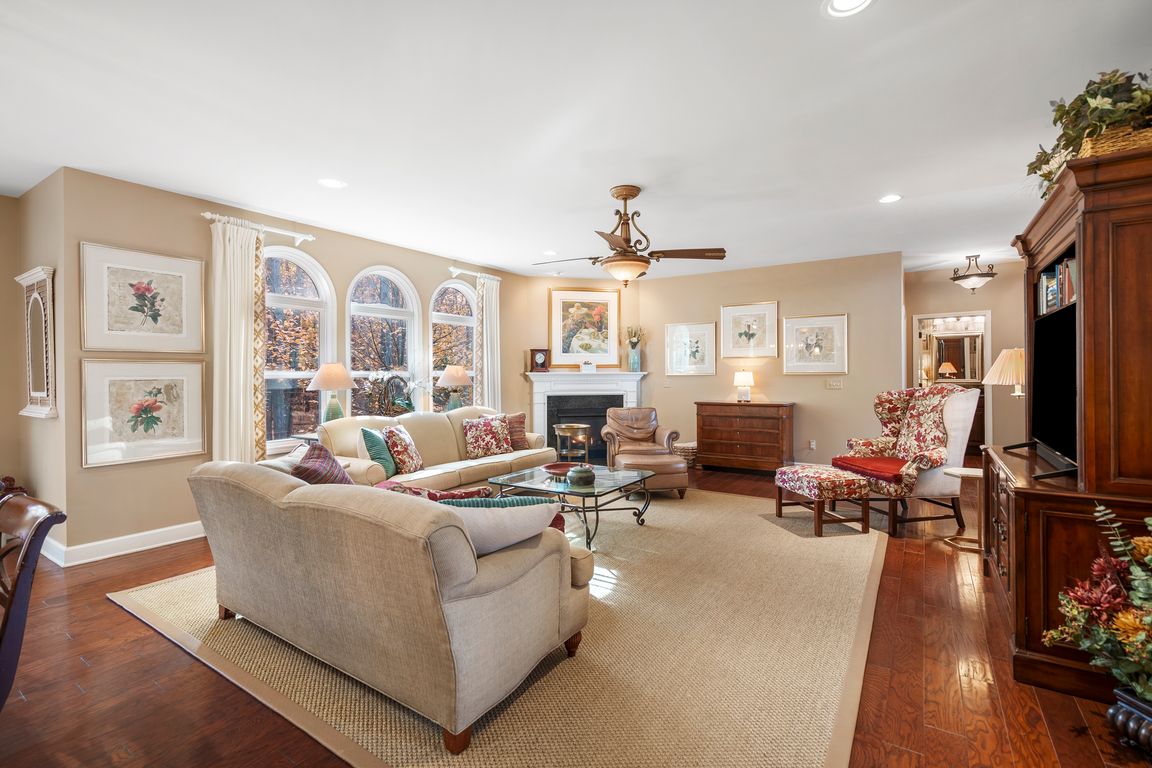
For sale
$850,000
5beds
5,326sqft
41733 Wilder Ct, Novi, MI 48377
5beds
5,326sqft
Single family residence
Built in 2015
10,018 sqft
2 Attached garage spaces
$160 price/sqft
$450 annually HOA fee
What's special
Welcome to 41733 Wilder Court, a stunning custom-built home located on a private wooded cul-de-sac in the highly sought-after city of Novi. Built in 2015 and meticulously maintained by the original owners, this property offers over 5,000 square feet of luxurious living space, including a beautifully finished daylight basement completed in ...
- 6 days |
- 1,965 |
- 87 |
Likely to sell faster than
Source: Realcomp II,MLS#: 20251053018
Travel times
Living Room
Kitchen
Primary Bedroom
Zillow last checked: 8 hours ago
Listing updated: November 15, 2025 at 12:13am
Listed by:
Nicholas Harris 248-875-2299,
EXP Realty 248-629-0791,
Kenneth J Hirschmann 586-531-2751,
EXP Realty
Source: Realcomp II,MLS#: 20251053018
Facts & features
Interior
Bedrooms & bathrooms
- Bedrooms: 5
- Bathrooms: 5
- Full bathrooms: 4
- 1/2 bathrooms: 1
Primary bedroom
- Level: Second
- Area: 288
- Dimensions: 18 X 16
Bedroom
- Level: Second
- Area: 182
- Dimensions: 13 X 14
Bedroom
- Level: Second
- Area: 132
- Dimensions: 11 X 12
Bedroom
- Level: Second
- Area: 132
- Dimensions: 11 X 12
Bedroom
- Level: Second
- Area: 121
- Dimensions: 11 X 11
Primary bathroom
- Level: Second
Other
- Level: Second
Other
- Level: Second
Other
- Level: Entry
Other
- Level: Entry
Other
- Level: Entry
- Area: 160
- Dimensions: 10 X 16
Dining room
- Level: Entry
- Area: 182
- Dimensions: 13 X 14
Family room
- Level: Entry
- Area: 360
- Dimensions: 18 X 20
Kitchen
- Level: Entry
- Area: 160
- Dimensions: 10 X 16
Library
- Level: Entry
- Area: 132
- Dimensions: 11 X 12
Living room
- Level: Entry
- Area: 154
- Dimensions: 11 X 14
Heating
- Forced Air, Natural Gas
Cooling
- Central Air
Appliances
- Included: Dishwasher, Dryer, Gas Cooktop, Microwave, Range Hood, Washer
Features
- Basement: Finished
- Has fireplace: Yes
- Fireplace features: Family Room
Interior area
- Total interior livable area: 5,326 sqft
- Finished area above ground: 3,756
- Finished area below ground: 1,570
Property
Parking
- Total spaces: 2
- Parking features: Two Car Garage, Attached
- Attached garage spaces: 2
Features
- Levels: Two
- Stories: 2
- Entry location: GroundLevelwSteps
- Patio & porch: Deck, Patio, Porch
- Pool features: None
Lot
- Size: 10,018.8 Square Feet
- Dimensions: 57 x 148 x 70 x 125
Details
- Parcel number: 2211255035
- Special conditions: Short Sale No,Standard
Construction
Type & style
- Home type: SingleFamily
- Architectural style: Colonial
- Property subtype: Single Family Residence
Materials
- Brick, Stone
- Foundation: Basement, Poured, Sump Pump
Condition
- New construction: No
- Year built: 2015
Utilities & green energy
- Sewer: Public Sewer
- Water: Public
Community & HOA
Community
- Subdivision: TOLLGATE WOODS III CONDO OCCPN 2049
HOA
- Has HOA: Yes
- HOA fee: $450 annually
Location
- Region: Novi
Financial & listing details
- Price per square foot: $160/sqft
- Tax assessed value: $355,560
- Annual tax amount: $11,546
- Date on market: 11/13/2025
- Cumulative days on market: 6 days
- Listing agreement: Exclusive Right To Sell
- Listing terms: Cash,Conventional,FHA,Va Loan