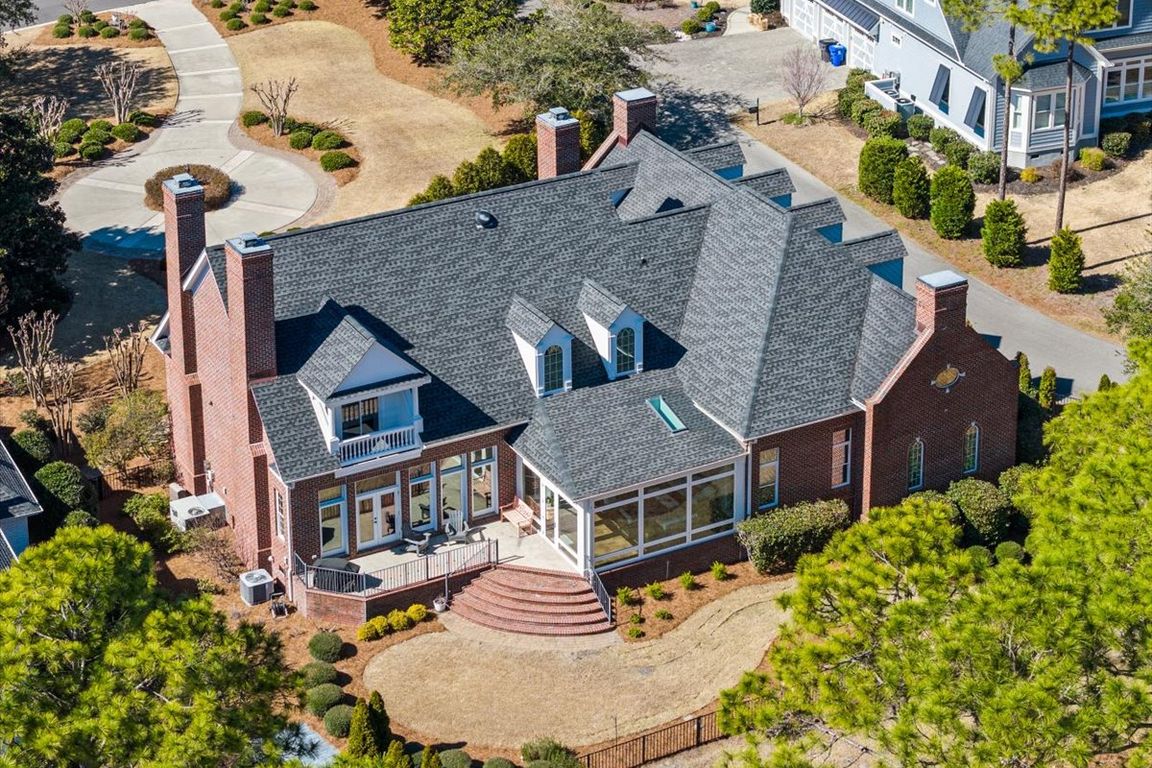
For sale
$1,699,000
4beds
5,003sqft
4174 Brookfield Way, Southport, NC 28461
4beds
5,003sqft
Single family residence
Built in 2004
0.53 Acres
3 Parking spaces
$340 price/sqft
$1,200 annually HOA fee
What's special
Modern fixturesExquisite quartz countertopsWifi-enabled programmable thermostatsGround-level deckInviting fireplaceUpdated gas fireplacesDazzling marble-surround fireplace
Indulge in an unparalleled lifestyle of cosmopolitan luxury and sophistication in this magnificent custom-designed executive estate, perfectly situated on one of the most sought-after streets in St. James Plantation, along the 13th tee and fairway of the esteemed Reserve Golf Course. This architectural masterpiece is a true testament to refined elegance, ...
- 168 days
- on Zillow |
- 633 |
- 18 |
Source: Hive MLS,MLS#: 100492404
Travel times
Kitchen
Living Room
Primary Bedroom
Zillow last checked: 7 hours ago
Listing updated: June 23, 2025 at 09:09am
Listed by:
Hank Troscianiec & Associates 910-262-7705,
Keller Williams Innovate-OKI,
Francesca S Slaughter 910-231-4275
Source: Hive MLS,MLS#: 100492404
Facts & features
Interior
Bedrooms & bathrooms
- Bedrooms: 4
- Bathrooms: 5
- Full bathrooms: 3
- 1/2 bathrooms: 2
Primary bedroom
- Level: First
- Area: 364.56
- Dimensions: 21.70 x 16.80
Bedroom 2
- Level: Second
- Area: 718.27
- Dimensions: 33.10 x 21.70
Bedroom 3
- Level: Second
- Area: 198.15
- Dimensions: 12.30 x 16.11
Bedroom 4
- Level: Second
- Area: 259.55
- Dimensions: 17.90 x 14.50
Bathroom 1
- Level: First
- Area: 176.66
- Dimensions: 14.60 x 12.10
Breakfast nook
- Level: First
- Area: 79.38
- Dimensions: 8.10 x 9.80
Dining room
- Level: First
- Area: 262.7
- Dimensions: 18.50 x 14.20
Family room
- Level: First
- Area: 414.92
- Dimensions: 16.40 x 25.30
Kitchen
- Level: First
- Area: 339.48
- Dimensions: 16.40 x 20.70
Living room
- Level: First
- Area: 265.98
- Dimensions: 18.60 x 14.30
Office
- Level: Second
- Area: 300.96
- Dimensions: 17.60 x 17.10
Other
- Description: Porch
- Level: First
- Area: 227.5
- Dimensions: 9.10 x 25.00
Other
- Description: Foyer
- Level: First
- Area: 211.7
- Dimensions: 14.50 x 14.60
Other
- Description: Patio
- Level: First
- Area: 563.55
- Dimensions: 22.10 x 25.50
Other
- Description: W.I.C.
- Level: First
- Area: 114.73
- Dimensions: 7.70 x 14.90
Other
- Description: Sitting Room
- Level: Second
- Area: 318.76
- Dimensions: 15.10 x 21.11
Other
- Description: Garage
- Level: First
- Area: 815.92
- Dimensions: 37.60 x 21.70
Sunroom
- Level: First
- Area: 292.38
- Dimensions: 15.30 x 19.11
Heating
- Propane, Fireplace(s), Electric, Heat Pump
Cooling
- Central Air
Appliances
- Included: Refrigerator, Dishwasher
Features
- Master Downstairs, Vaulted Ceiling(s), Tray Ceiling(s), Solid Surface, Kitchen Island, Ceiling Fan(s), Pantry, Walk-in Shower
- Flooring: Carpet, Tile, Wood
- Basement: None
- Has fireplace: Yes
- Fireplace features: Gas Log
Interior area
- Total structure area: 5,003
- Total interior livable area: 5,003 sqft
Video & virtual tour
Property
Parking
- Total spaces: 3
- Parking features: Concrete, Garage Door Opener
Accessibility
- Accessibility features: None
Features
- Levels: Two
- Stories: 2
- Patio & porch: Covered, Deck, Enclosed, Porch
- Exterior features: Irrigation System
- Pool features: None
- Fencing: Metal/Ornamental,Back Yard
- Has view: Yes
- View description: Golf Course, Pond, Water
- Has water view: Yes
- Water view: Pond,Water
- Waterfront features: None
- Frontage type: Golf Course
Lot
- Size: 0.53 Acres
- Dimensions: 210.38 x 144.64 x 226.92 x 100.64
- Features: Open Lot
Details
- Parcel number: 220ba005
- Zoning: Sj-Epud
Construction
Type & style
- Home type: SingleFamily
- Property subtype: Single Family Residence
Materials
- Brick, Wood Frame
- Roof: Architectural Shingle,Copper
Condition
- New construction: No
- Year built: 2004
Utilities & green energy
- Sewer: Municipal Sewer
- Water: Public
Community & HOA
Community
- Security: Security System, Smoke Detector(s)
- Subdivision: St James
HOA
- Has HOA: Yes
- Amenities included: Beach Access, Boat Dock, Clubhouse, Pool, Dog Park, Fitness Center, Gated, Golf Course, Indoor Pool, Jogging Path, Maint - Comm Areas, Maint - Roads, Management, Marina, Meeting Room, Park, Party Room, Pickleball, Picnic Area, Racquetball, Restaurant, Sauna, Security, Street Lights, Tennis Court(s), Trail(s)
- HOA fee: $1,200 annually
- HOA name: St James POA
- HOA phone: 910-405-8462
Location
- Region: Southport
Financial & listing details
- Price per square foot: $340/sqft
- Tax assessed value: $1,198,700
- Annual tax amount: $4,817
- Date on market: 3/5/2025
- Listing terms: Cash,Conventional,FHA,USDA Loan,VA Loan
- Road surface type: Paved