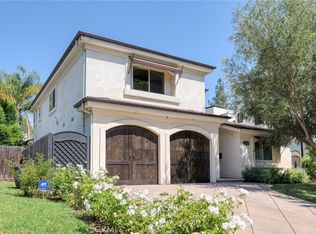Located in the highly sought after Dixie Canyon School District, this newer construction modern estate features 5 bedrooms, 6 bathrooms and a bonus room. Behind the lush landscaping that helps provide privacy, a pivoting front door invites you into a grand open floor plan that boasts high ceilings. The formal dining area flows seamlessly into the kitchen and family room, the ideal setup for entertaining friends and family alike. The "Italian moda" kitchen showcases a massive island, chef grade Miele appliances and push to open cabinetry. A beautifully designed floating staircase guides you upstairs, where you will find a stunning primary suite that has an open yet cozy feel with a fireplace and private balcony. Unwind after a long day in the freestanding tub and then pamper yourself at the gorgeous vanity adjacent to the spacious walk-in closet. An oversized pocket door opens to reveal a delightful backyard, which plays host to a covered patio, sparkling pool/spa and built-in BBQ. Additional amenities include a laundry room, crestron smart house system and a relaxing front courtyard.
House for rent
$18,700/mo
4175 Greenbush Ave, Sherman Oaks, CA 91423
5beds
4,916sqft
Price may not include required fees and charges.
Singlefamily
Available now
Cats, dogs OK
Central air
In unit laundry
2 Parking spaces parking
Central, fireplace
What's special
Private balconyFloating staircaseMassive islandRelaxing front courtyardStunning primary suiteSpacious walk-in closetHigh ceilings
- 16 days
- on Zillow |
- -- |
- -- |
Travel times
Add up to $600/yr to your down payment
Consider a first-time homebuyer savings account designed to grow your down payment with up to a 6% match & 4.15% APY.
Facts & features
Interior
Bedrooms & bathrooms
- Bedrooms: 5
- Bathrooms: 6
- Full bathrooms: 6
Rooms
- Room types: Dining Room, Office
Heating
- Central, Fireplace
Cooling
- Central Air
Appliances
- Included: Dishwasher, Disposal, Double Oven, Freezer, Microwave, Range, Refrigerator
- Laundry: In Unit, Laundry Room
Features
- Eat-in Kitchen, High Ceilings, Open Floorplan, Separate/Formal Dining Room, Walk In Closet, Walk-In Closet(s)
- Has fireplace: Yes
Interior area
- Total interior livable area: 4,916 sqft
Property
Parking
- Total spaces: 2
- Parking features: Driveway, Covered
- Details: Contact manager
Features
- Stories: 2
- Exterior features: 0-1 Unit/Acre, Architecture Style: Modern, Driveway, Eat-in Kitchen, Family Room, Garage Faces Front, Guest Quarters, Heating system: Central, Heating system: Fireplace(s), High Ceilings, In Ground, Laundry Room, Living Room, Lot Features: 0-1 Unit/Acre, Open Floorplan, Primary Bedroom, Private, Separate/Formal Dining Room, Valley, View Type: Neighborhood, Walk In Closet, Walk-In Closet(s)
- Has private pool: Yes
- Has spa: Yes
- Spa features: Hottub Spa
Details
- Parcel number: 2373007015
Construction
Type & style
- Home type: SingleFamily
- Architectural style: Modern
- Property subtype: SingleFamily
Condition
- Year built: 2017
Community & HOA
HOA
- Amenities included: Pool
Location
- Region: Sherman Oaks
Financial & listing details
- Lease term: 12 Months
Price history
| Date | Event | Price |
|---|---|---|
| 7/18/2025 | Listed for rent | $18,700+3.9%$4/sqft |
Source: CRMLS #SR25159269 | ||
| 1/9/2024 | Listing removed | -- |
Source: Zillow Rentals | ||
| 11/3/2023 | Price change | $17,999-7.7%$4/sqft |
Source: Zillow Rentals | ||
| 8/29/2023 | Listed for rent | $19,500$4/sqft |
Source: Zillow Rentals | ||
| 3/4/2021 | Sold | $3,435,000-1.3%$699/sqft |
Source: Public Record | ||
![[object Object]](https://photos.zillowstatic.com/fp/5e781a5c79261ac272e60104c16098db-p_i.jpg)
