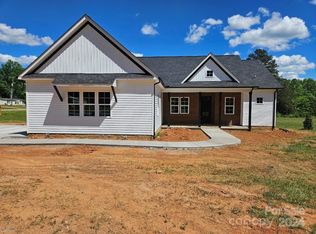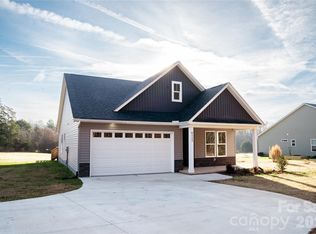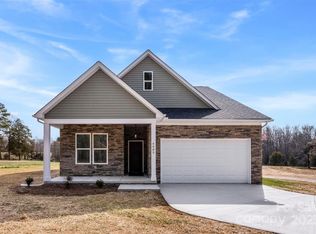Closed
$419,000
4175 Miller Rd, Salisbury, NC 28147
3beds
1,833sqft
Single Family Residence
Built in 2023
1.02 Acres Lot
$436,200 Zestimate®
$229/sqft
$1,966 Estimated rent
Home value
$436,200
$414,000 - $458,000
$1,966/mo
Zestimate® history
Loading...
Owner options
Explore your selling options
What's special
*$5,000 TOWARDS CLOSING COST OR RATE BUY DOWN* Have the opportunity to purchase the first home being built, out of seven, new construction homes all with acre lots! In a desirable, beautiful location right outside of China Grove and right off of 152 towards Mooresville! Sitting on an acre, this 3 Bedroom, 2 bath custom home is waiting to be yours! Covered front porch & a 2 Car Attached Garage located in China Grove NC. This HOME has 9' ceilings on main level, and an open floor plan. Kitchen features shaker style cabinets, island, granite counters, tile backsplash, & appliances. Bathrooms have nice cabinets and primary bathroom has walk in tile shower. Flooring is Durable LVP in the living areas, laundry, bathrooms tile ,and carpet in bedrooms. Enjoy & relax on your new fullpatio with a huge back yard. Home is under construction and estimated Completion date set for 2nd week in January 2024. (First photo is an example of the house that is being built)
Zillow last checked: 8 hours ago
Listing updated: February 17, 2024 at 06:28am
Listing Provided by:
Shelli Phillips shelliphillips21@gmail.com,
RE/MAX Leading Edge
Bought with:
Shelli Phillips
RE/MAX Leading Edge
Source: Canopy MLS as distributed by MLS GRID,MLS#: 4074405
Facts & features
Interior
Bedrooms & bathrooms
- Bedrooms: 3
- Bathrooms: 2
- Full bathrooms: 2
- Main level bedrooms: 3
Primary bedroom
- Level: Main
Primary bedroom
- Level: Main
Bedroom s
- Level: Main
Bedroom s
- Level: Main
Bathroom full
- Level: Main
Bathroom full
- Level: Main
Laundry
- Level: Main
Laundry
- Level: Main
Living room
- Level: Main
Living room
- Level: Main
Other
- Level: Main
Other
- Level: Main
Heating
- Heat Pump
Cooling
- Central Air
Appliances
- Included: Dishwasher, Electric Range, Microwave, Oven
- Laundry: Mud Room
Features
- Kitchen Island, Open Floorplan, Pantry, Storage, Vaulted Ceiling(s)(s), Walk-In Closet(s), Walk-In Pantry
- Flooring: Carpet, Vinyl
- Has basement: No
Interior area
- Total structure area: 1,833
- Total interior livable area: 1,833 sqft
- Finished area above ground: 1,833
- Finished area below ground: 0
Property
Parking
- Total spaces: 2
- Parking features: Attached Garage, Garage Door Opener, Garage Faces Front
- Attached garage spaces: 2
Features
- Levels: One
- Stories: 1
- Patio & porch: Front Porch, Patio
Lot
- Size: 1.02 Acres
- Features: Cleared
Details
- Parcel number: 474 085
- Zoning: RA
- Special conditions: Standard
Construction
Type & style
- Home type: SingleFamily
- Property subtype: Single Family Residence
Materials
- Vinyl
- Foundation: Slab
- Roof: Shingle
Condition
- New construction: Yes
- Year built: 2023
Utilities & green energy
- Sewer: Septic Installed
- Water: Well
Community & neighborhood
Location
- Region: Salisbury
- Subdivision: None
Other
Other facts
- Road surface type: Concrete
Price history
| Date | Event | Price |
|---|---|---|
| 2/16/2024 | Sold | $419,000$229/sqft |
Source: | ||
| 9/30/2023 | Listed for sale | $419,000$229/sqft |
Source: | ||
Public tax history
| Year | Property taxes | Tax assessment |
|---|---|---|
| 2025 | $2,094 +87.6% | $300,239 +82.2% |
| 2024 | $1,116 | $164,793 |
Find assessor info on the county website
Neighborhood: 28147
Nearby schools
GreatSchools rating
- 8/10Millbridge Elementary SchoolGrades: K-5Distance: 4.6 mi
- 1/10Southeast Middle SchoolGrades: 6-8Distance: 4.8 mi
- 2/10West Rowan High SchoolGrades: 9-12Distance: 5.4 mi
Get a cash offer in 3 minutes
Find out how much your home could sell for in as little as 3 minutes with a no-obligation cash offer.
Estimated market value$436,200
Get a cash offer in 3 minutes
Find out how much your home could sell for in as little as 3 minutes with a no-obligation cash offer.
Estimated market value
$436,200


