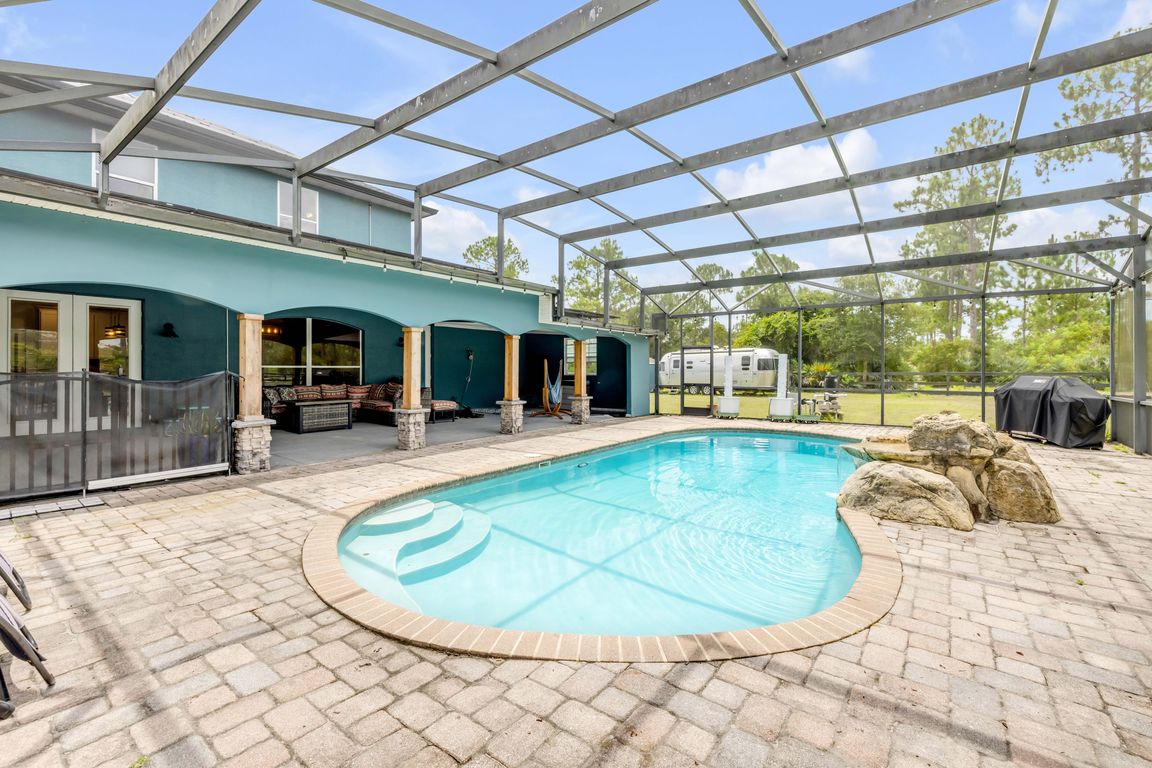
Active
$1,275,000
5beds
2,713sqft
4175 Saddle Club Dr, New Smyrna Beach, FL 32168
5beds
2,713sqft
Single family residence, residential
Built in 2004
10.70 Acres
2 Attached garage spaces
$470 price/sqft
$530 annually HOA fee
What's special
Tack roomModern sophisticationTotal privacyIn-ground saltwater poolExpansive green pasturesStonemark quartz countertopsPeaceful waterfall
Luxurious 10.7-Acre Equestrian Estate Minutes from New Smyrna Beach! Welcome to your dream equestrian sanctuary—an exquisite 10.7-acre estate located just minutes from historic downtown New Smyrna Beach and the pristine Atlantic coastline. This rare and refined offering effortlessly blends upscale living, functional equine amenities, and serene country charm in one of ...
- 33 days
- on Zillow |
- 1,628 |
- 81 |
Source: DBAMLS,MLS#: 1216017
Travel times
Living Room
Kitchen
Dining Room
Zillow last checked: 7 hours ago
Listing updated: July 25, 2025 at 11:04am
Listed by:
Jennifer Matacale 386-212-9277,
Premier Sotheby's International Realty,
Todd Matacale 386-290-5068
Source: DBAMLS,MLS#: 1216017
Facts & features
Interior
Bedrooms & bathrooms
- Bedrooms: 5
- Bathrooms: 4
- Full bathrooms: 4
Bedroom 1
- Level: First
- Area: 225 Square Feet
- Dimensions: 15.00 x 15.00
Bedroom 2
- Level: Second
- Area: 210 Square Feet
- Dimensions: 14.00 x 15.00
Bedroom 3
- Level: Second
- Area: 132 Square Feet
- Dimensions: 12.00 x 11.00
Bedroom 4
- Level: Second
- Area: 132 Square Feet
- Dimensions: 12.00 x 11.00
Bedroom 5
- Level: Second
- Area: 110 Square Feet
- Dimensions: 11.00 x 10.00
Primary bathroom
- Level: First
- Area: 120 Square Feet
- Dimensions: 10.00 x 12.00
Dining room
- Level: First
- Area: 208 Square Feet
- Dimensions: 13.00 x 16.00
Kitchen
- Level: First
- Area: 208 Square Feet
- Dimensions: 13.00 x 16.00
Laundry
- Level: First
- Area: 42 Square Feet
- Dimensions: 7.00 x 6.00
Living room
- Level: First
- Area: 400 Square Feet
- Dimensions: 25.00 x 16.00
Loft
- Level: Second
- Area: 154 Square Feet
- Dimensions: 14.00 x 11.00
Other
- Description: Kitchen Pantry
- Level: First
- Area: 27 Square Feet
- Dimensions: 9.00 x 3.00
Heating
- Central, Electric
Cooling
- Central Air
Appliances
- Included: Water Softener Owned, Washer, Solar Hot Water, Refrigerator, Gas Range, Dryer, Disposal, Dishwasher, Convection Oven
- Laundry: Electric Dryer Hookup, Lower Level, Washer Hookup
Features
- Built-in Features, Ceiling Fan(s), Eat-in Kitchen, His and Hers Closets, Primary Bathroom -Tub with Separate Shower, Primary Downstairs, Split Bedrooms, Walk-In Closet(s)
- Flooring: Laminate, Wood
Interior area
- Total structure area: 3,883
- Total interior livable area: 2,713 sqft
Video & virtual tour
Property
Parking
- Total spaces: 2
- Parking features: Attached, Garage
- Attached garage spaces: 2
Features
- Levels: Two
- Stories: 2
- Patio & porch: Covered, Front Porch, Patio, Rear Porch, Screened
- Exterior features: Balcony, Outdoor Shower
- Pool features: In Ground, Screen Enclosure, Waterfall
- Fencing: Fenced,Wood,Other
- Has view: Yes
- View description: Trees/Woods
Lot
- Size: 10.7 Acres
- Features: Agricultural, Dead End Street, Farm
Details
- Additional structures: Barn(s), Stable(s), Workshop
- Parcel number: 722604000110
- Zoning description: Agricultural
- Horses can be raised: Yes
Construction
Type & style
- Home type: SingleFamily
- Architectural style: Ranch
- Property subtype: Single Family Residence, Residential
Materials
- Block, Concrete, Stucco
- Foundation: Slab
- Roof: Shingle
Condition
- New construction: No
- Year built: 2004
Utilities & green energy
- Sewer: Septic Tank
- Water: Well
- Utilities for property: Propane, Cable Connected, Electricity Connected
Community & HOA
Community
- Security: Security Fence, Security Gate
- Subdivision: Saddle Club Estates
HOA
- Has HOA: Yes
- Amenities included: Gated
- Services included: Other
- HOA fee: $530 annually
Location
- Region: New Smyrna Beach
Financial & listing details
- Price per square foot: $470/sqft
- Tax assessed value: $836,628
- Annual tax amount: $8,315
- Date on market: 7/25/2025
- Listing terms: Cash,Conventional,VA Loan
- Electric utility on property: Yes
- Road surface type: Asphalt, Dirt, Gravel