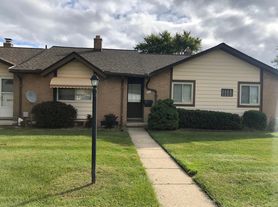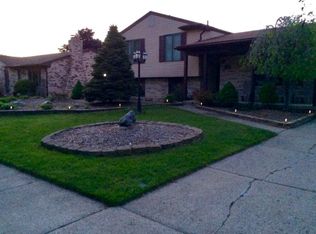For Application Email Direct: stevenedward@atpropertiesremi com. Lease this charming three-bedroom ranch and enjoy peaceful, convenient living in one of the area's most desirable neighborhoods. Just four homes away, you can walk your children to the Blue Ribbon Jack Harvey Elementary School, and you're only a three-minute drive to nearby parks and the high school. The fenced backyard offers added privacy and a lovely view, as the neighboring home sits far back on its expansive lot. Inside, you'll find beautiful hardwood floors and fresh paint throughout. The spacious basement provides extra living space along with a second full bathroom perfect for a playroom, office, or guest area. The large sunroom is a true highlight, filled with windows and natural light, creating an inviting space to relax or entertain. Additional features include central A/C, a quality furnace, and an attached two-car garage with an insulated door and LiftMaster opener for easy, secure access. Located within the award-winning Utica School District, this home offers comfort, convenience, and an excellent opportunity for those seeking a great place to call home. Total Move In: $4,750 (First months rent $1,800+ Security $2,700 + Cleaning fee $250)
House for rent
$1,800/mo
41755 Montroy Dr, Sterling Heights, MI 48313
3beds
2,642sqft
Price may not include required fees and charges.
Singlefamily
Available now
No pets
Air conditioner
2 Attached garage spaces parking
Natural gas, forced air
What's special
Fenced backyardSpacious basementQuality furnaceBeautiful hardwood floorsLarge sunroom
- 3 days |
- -- |
- -- |
Travel times
Looking to buy when your lease ends?
Consider a first-time homebuyer savings account designed to grow your down payment with up to a 6% match & a competitive APY.
Facts & features
Interior
Bedrooms & bathrooms
- Bedrooms: 3
- Bathrooms: 2
- Full bathrooms: 1
- 1/2 bathrooms: 1
Heating
- Natural Gas, Forced Air
Cooling
- Air Conditioner
Features
- Has basement: Yes
Interior area
- Total interior livable area: 2,642 sqft
Property
Parking
- Total spaces: 2
- Parking features: Attached, Covered
- Has attached garage: Yes
- Details: Contact manager
Features
- Stories: 1
- Exterior features: 2 Car, Architecture Style: Ranch Rambler, Attached, Heating system: Forced Air, Heating: Gas, Pets - No
Details
- Parcel number: 101011332006
Construction
Type & style
- Home type: SingleFamily
- Architectural style: RanchRambler
- Property subtype: SingleFamily
Condition
- Year built: 1962
Community & HOA
Location
- Region: Sterling Heights
Financial & listing details
- Lease term: 12 Months
Price history
| Date | Event | Price |
|---|---|---|
| 11/12/2025 | Listed for rent | $1,800$1/sqft |
Source: Realcomp II #20251053488 | ||
| 9/13/2023 | Listing removed | -- |
Source: Zillow Rentals | ||
| 8/16/2023 | Listed for rent | $1,800+5.9%$1/sqft |
Source: Zillow Rentals | ||
| 3/8/2023 | Listing removed | -- |
Source: Zillow Rentals | ||
| 2/17/2023 | Price change | $1,700-5.6%$1/sqft |
Source: Zillow Rentals | ||

