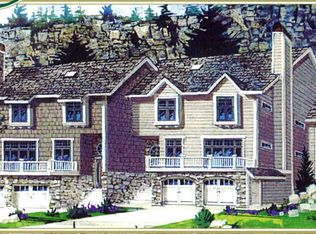Sold
$1,100,000
4176 Bluff Cir, Fish Creek, WI 54212
4beds
4,680sqft
Inland-Residential
Built in 1992
2.19 Acres Lot
$118,200 Zestimate®
$235/sqft
$3,937 Estimated rent
Home value
$118,200
$86,000 - $162,000
$3,937/mo
Zestimate® history
Loading...
Owner options
Explore your selling options
What's special
Tucked in the woods with breathtaking views of Fish Creek, Peninsula State Park and beyond. This custom-built home features an open living room with wood- burning fireplace, warm hardwood floors and vaulted ceiling. The home also offers 4+ bedrooms, a spacious office with built-in bookshelves, a lower level family/game room and a 2+ stall attached garage. Convenient location to downtown Fish Creek – shopping, dining, marina, the beach and more. Make this your vacation getaway or your forever home. Plenty of room for guests and family on 3 levels. Enjoy your morning coffee or an afternoon glass of wine on the deck while watching the boats sail by.
Zillow last checked: 8 hours ago
Listing updated: March 20, 2025 at 08:23pm
Listed by:
Holly Thomas 920-421-0347,
Professional Realty of Door County
Bought with:
Holly Thomas, 90-54991
Professional Realty of Door County
Source: Door County MLS,MLS#: 141550
Facts & features
Interior
Bedrooms & bathrooms
- Bedrooms: 4
- Bathrooms: 5
- Full bathrooms: 4
- 1/2 bathrooms: 1
Bedroom 1
- Area: 339.25
- Dimensions: 14.75 x 23
Bedroom 2
- Area: 182.5
- Dimensions: 12.17 x 15
Bedroom 3
- Area: 261.58
- Dimensions: 12.17 x 21.5
Bedroom 4
- Area: 261.11
- Dimensions: 15.67 x 16.67
Bathroom 1
- Area: 49
- Dimensions: 7 x 7
Bathroom 2
- Area: 47.5
- Dimensions: 7.92 x 6
Dining room
- Description: W/Living
Family room
- Area: 812
- Dimensions: 28 x 29
Kitchen
- Area: 164.33
- Dimensions: 14.5 x 11.33
Living room
- Area: 773.5
- Dimensions: 29.75 x 26
Office
- Area: 217.25
- Dimensions: 11 x 19.75
Heating
- Forced Air, Propane
Cooling
- Central Air
Features
- Ceiling Fan(s), Ensuite, Vaulted Ceiling(s), Walk-In Closet(s), Walk-in Shower
- Windows: Window Coverings
Interior area
- Total structure area: 4,680
- Total interior livable area: 4,680 sqft
Property
Parking
- Total spaces: 2
- Parking features: 2 Car Garage, Attached, Paved
- Attached garage spaces: 2
- Has uncovered spaces: Yes
Features
- Levels: One and One Half
- Stories: 1
- Patio & porch: Deck, Patio
- Has view: Yes
- View description: Waterview
- Has water view: Yes
- Water view: Waterview
Lot
- Size: 2.19 Acres
Details
- Parcel number: 014210014
- Zoning: Small Estate (SE)
Construction
Type & style
- Home type: SingleFamily
- Property subtype: Inland-Residential
Condition
- Year built: 1992
Community & neighborhood
Security
- Security features: Security System
Location
- Region: Fish Creek
Price history
| Date | Event | Price |
|---|---|---|
| 8/15/2024 | Sold | $1,100,000-26.6%$235/sqft |
Source: | ||
| 7/29/2024 | Contingent | $1,499,000$320/sqft |
Source: | ||
| 4/16/2024 | Listed for sale | $1,499,000-6.3%$320/sqft |
Source: | ||
| 12/8/2023 | Listing removed | -- |
Source: | ||
| 8/26/2023 | Price change | $1,600,000-8.5%$342/sqft |
Source: | ||
Public tax history
| Year | Property taxes | Tax assessment |
|---|---|---|
| 2024 | $10,654 +3.1% | $1,308,500 |
| 2023 | $10,338 -13.7% | $1,308,500 +31.2% |
| 2022 | $11,974 +0.8% | $997,700 |
Find assessor info on the county website
Neighborhood: 54212
Nearby schools
GreatSchools rating
- 6/10Gibraltar Elementary SchoolGrades: PK-5Distance: 0.8 mi
- 7/10Gibraltar Middle SchoolGrades: 6-8Distance: 0.8 mi
- 9/10Gibraltar High SchoolGrades: 9-12Distance: 0.8 mi
Schools provided by the listing agent
- District: Gibraltar
Source: Door County MLS. This data may not be complete. We recommend contacting the local school district to confirm school assignments for this home.

Get pre-qualified for a loan
At Zillow Home Loans, we can pre-qualify you in as little as 5 minutes with no impact to your credit score.An equal housing lender. NMLS #10287.
