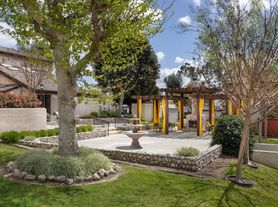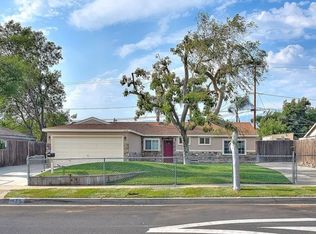Fully furnished 5BD, 4BA resort-style home with open layout, gourmet kitchen, and private backyard oasis featuring saltwater pool, spa, BBQ, and patio. Ideal for two families, family-style friends, multi-generational living, or company housing. Prime location near Whole Foods, Costco, and Ontario Mills California's largest indoor outlet mall with 200+ stores. Move-in ready with flexible lease terms from 1 month to 1 year.
House for rent
$8,800/mo
4176 New Hampshire Ave, Claremont, CA 91711
5beds
3,633sqft
Price may not include required fees and charges.
Singlefamily
Available now
No pets
Central air, electric, gas
In unit laundry
4 Attached garage spaces parking
Electric, central, fireplace
What's special
Saltwater poolPrivate backyard oasisGourmet kitchenOpen layout
- 5 days |
- -- |
- -- |
Travel times
Looking to buy when your lease ends?
Consider a first-time homebuyer savings account designed to grow your down payment with up to a 6% match & a competitive APY.
Facts & features
Interior
Bedrooms & bathrooms
- Bedrooms: 5
- Bathrooms: 4
- Full bathrooms: 4
Rooms
- Room types: Dining Room, Family Room, Office, Pantry
Heating
- Electric, Central, Fireplace
Cooling
- Central Air, Electric, Gas
Appliances
- Included: Dishwasher, Oven, Range, Refrigerator, Stove
- Laundry: In Unit, Laundry Room
Features
- All Bedrooms Down, Attic, Bedroom on Main Level, Breakfast Area, Built-in Features, Cathedral Ceiling(s), Exhaust Fan, Granite Counters, High Ceilings, Jack and Jill Bath, Main Level Primary, Open Floorplan, Pantry, Primary Suite, Recessed Lighting, Separate/Formal Dining Room, Walk-In Closet(s), Walk-In Pantry
- Flooring: Laminate, Tile
- Attic: Yes
- Has fireplace: Yes
- Furnished: Yes
Interior area
- Total interior livable area: 3,633 sqft
Property
Parking
- Total spaces: 4
- Parking features: Attached, Garage, Covered
- Has attached garage: Yes
- Details: Contact manager
Features
- Stories: 1
- Exterior features: 0-1 Unit/Acre, All Bedrooms Down, Architecture Style: Custom, Attic, Barbecue, Bathroom, Bedroom, Bedroom on Main Level, Breakfast Area, Built-in Features, Cathedral Ceiling(s), Curbs, Exhaust Fan, Family Room, Fenced, Flooring: Laminate, Front Porch, Game Room, Garage, Garbage included in rent, Gardener included in rent, Gas Water Heater, Granite Counters, Heating system: Central, Heating system: Fireplace(s), Heating: Electric, High Ceilings, In Ground, Jack and Jill Bath, Kitchen, Laundry Room, Living Room, Lot Features: 0-1 Unit/Acre, Main Level Primary, Open Floorplan, Pantry, Parking, Patio, Pebble, Permits, Pets - No, Pool included in rent, Primary Bathroom, Primary Bedroom, Primary Suite, Private, Recessed Lighting, Retreat, Salt Water, Separate/Formal Dining Room, Shutters, Street Lights, Suburban, View Type: Mountain(s), View Type: Neighborhood, Walk-In Closet(s), Walk-In Pantry, Water Heater
- Has private pool: Yes
- Has spa: Yes
- Spa features: Hottub Spa
Details
- Parcel number: 8673037006
Construction
Type & style
- Home type: SingleFamily
- Property subtype: SingleFamily
Condition
- Year built: 2001
Utilities & green energy
- Utilities for property: Garbage
Community & HOA
HOA
- Amenities included: Pool
Location
- Region: Claremont
Financial & listing details
- Lease term: Month To Month,Short Term Lease
Price history
| Date | Event | Price |
|---|---|---|
| 10/26/2025 | Listed for rent | $8,800+76%$2/sqft |
Source: CRMLS #WS25247321 | ||
| 9/22/2023 | Sold | $1,380,000+25.5%$380/sqft |
Source: Public Record | ||
| 3/24/2021 | Listing removed | -- |
Source: Owner | ||
| 8/20/2019 | Listing removed | $5,000$1/sqft |
Source: Owner | ||
| 7/23/2019 | Price change | $5,000-16.7%$1/sqft |
Source: Owner | ||

