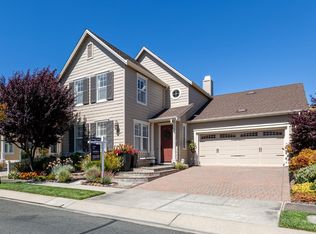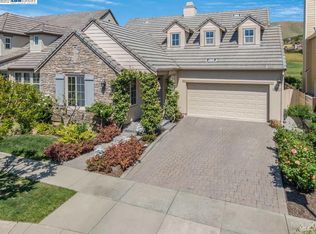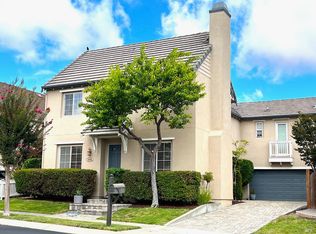Sold for $805,000 on 04/11/24
$805,000
4176 Summer Gate Avenue, Vallejo, CA 94591
4beds
2,723sqft
Single Family Residence
Built in 2003
3,920.4 Square Feet Lot
$782,500 Zestimate®
$296/sqft
$3,974 Estimated rent
Home value
$782,500
$736,000 - $829,000
$3,974/mo
Zestimate® history
Loading...
Owner options
Explore your selling options
What's special
Discover perfection in this immaculate residence nestled within the secure confines of the gated community of The Village in Hiddenbrooke. Revel in breathtaking views of the 10th fairway and green that grace this home. The kitchen, a chef's dream, has been recently updated with top-of-the-line Thermadore appliances and adorned with sleek quartz countertops. The primary bedroom is a haven of luxury, featuring a spacious balcony that offers sweeping views of the adjacent golf course. Both the exterior and interior have undergone a recent transformation with fresh paint, ensuring a modern and appealing aesthetic. A Jack and Jill bathroom connects bedrooms 2 and 3, providing convenience and privacy. Bedroom 4 is a versatile space that can effortlessly serve as a game room or a stylish man cave. This residence is truly a must-see, promising an unparalleled living experience in an idyllic setting.
Zillow last checked: 8 hours ago
Listing updated: April 11, 2024 at 08:56am
Listed by:
Vanessa Nelson DRE #01425175 707-333-3258,
Ashmun and Associates, Inc 707-647-2020
Bought with:
Alexander A Huezo
E3 Realty & Loans
Source: BAREIS,MLS#: 324010069 Originating MLS: Southern Solano County
Originating MLS: Southern Solano County
Facts & features
Interior
Bedrooms & bathrooms
- Bedrooms: 4
- Bathrooms: 4
- Full bathrooms: 3
- 1/2 bathrooms: 1
Primary bedroom
- Features: Balcony
Bedroom
- Level: Upper
Primary bathroom
- Features: Double Vanity, Shower Stall(s)
Bathroom
- Features: Double Vanity, Jack & Jill, Tub w/Shower Over
- Level: Main,Upper
Dining room
- Features: Formal Room
- Level: Main
Family room
- Level: Main
Kitchen
- Features: Breakfast Area, Butlers Pantry, Kitchen/Family Combo, Quartz Counter
- Level: Main
Living room
- Level: Main
Heating
- Central, Fireplace(s)
Cooling
- MultiZone
Appliances
- Included: Built-In Gas Oven, Built-In Gas Range, Dishwasher, Disposal, Free-Standing Refrigerator, Microwave, Washer
- Laundry: Inside Room, Upper Level
Features
- Flooring: Carpet, Simulated Wood, Tile
- Has basement: No
- Number of fireplaces: 1
- Fireplace features: Family Room, Gas Log
Interior area
- Total structure area: 2,723
- Total interior livable area: 2,723 sqft
Property
Parking
- Total spaces: 2
- Parking features: Garage Door Opener, Side By Side
- Garage spaces: 2
Features
- Levels: Two
- Stories: 2
- Exterior features: Balcony
- Has spa: Yes
- Spa features: Bath
- Fencing: Fenced
- Has view: Yes
- View description: Golf Course
Lot
- Size: 3,920 sqft
- Features: Shape Regular
Details
- Parcel number: 0182330230
- Special conditions: Standard
Construction
Type & style
- Home type: SingleFamily
- Property subtype: Single Family Residence
Materials
- Wood Siding
- Foundation: Slab
- Roof: Composition
Condition
- Year built: 2003
Utilities & green energy
- Sewer: Public Sewer
- Water: Public
- Utilities for property: Public
Community & neighborhood
Location
- Region: Vallejo
- Subdivision: Hiddenbrooke
HOA & financial
HOA
- Has HOA: Yes
- HOA fee: $115 monthly
- Amenities included: See Remarks
- Services included: Maintenance Grounds
- Association name: The Village @ Hiddenbrooke
- Association phone: 707-448-8906
Price history
| Date | Event | Price |
|---|---|---|
| 4/11/2024 | Sold | $805,000+0.6%$296/sqft |
Source: | ||
| 3/12/2024 | Pending sale | $800,000$294/sqft |
Source: | ||
| 2/21/2024 | Price change | $800,000-1.8%$294/sqft |
Source: | ||
| 2/19/2024 | Listed for sale | $815,000+114.5%$299/sqft |
Source: | ||
| 12/23/2010 | Sold | $380,000$140/sqft |
Source: Public Record | ||
Public tax history
| Year | Property taxes | Tax assessment |
|---|---|---|
| 2025 | -- | $821,100 +72% |
| 2024 | $9,683 +28.2% | $477,292 +2% |
| 2023 | $7,554 +0% | $467,934 +2% |
Find assessor info on the county website
Neighborhood: Hiddenbrooke
Nearby schools
GreatSchools rating
- 5/10Joseph H. Wardlaw Elementary SchoolGrades: K-6Distance: 3.2 mi
- 5/10Hogan Middle SchoolGrades: 6-8Distance: 4.4 mi
- 3/10Jesse M. Bethel High SchoolGrades: 9-12Distance: 2.9 mi
Get a cash offer in 3 minutes
Find out how much your home could sell for in as little as 3 minutes with a no-obligation cash offer.
Estimated market value
$782,500
Get a cash offer in 3 minutes
Find out how much your home could sell for in as little as 3 minutes with a no-obligation cash offer.
Estimated market value
$782,500


