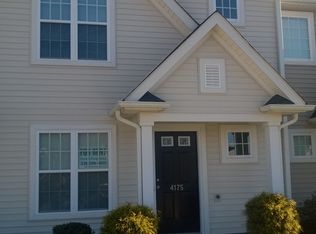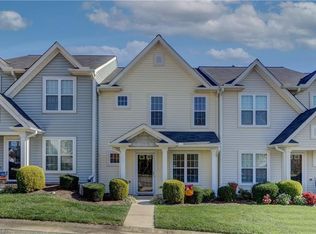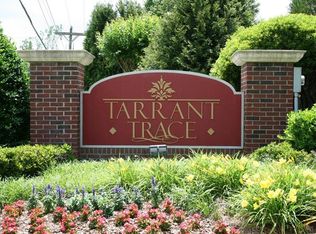Sold for $245,000 on 09/23/24
$245,000
4177 Tarrant Trace Cir, High Point, NC 27265
3beds
1,456sqft
Stick/Site Built, Residential, Townhouse
Built in 2010
0.03 Acres Lot
$251,700 Zestimate®
$--/sqft
$1,744 Estimated rent
Home value
$251,700
$229,000 - $279,000
$1,744/mo
Zestimate® history
Loading...
Owner options
Explore your selling options
What's special
Immaculate end-unit townhome located near interstates, shopping & recreation! Great layout w/large living room & kitchen area. Vaulted ceiling in primary bedroom & on-suite bath w/garden tub and separate shower. A/C, gas furnace and refrigerator replaced 2023. Water heater and roof replaced within last 5 years. Upgraded security storm door. Thousands of dollars spent by owner on landscaping includes roses, magnolia, azaleas, Japanese maple and perennials. Built by Shugart Enterprises. Bicentennial Greenway runs behind subdivision - approx. 2 minute walk to trail beside 3853 Tarrant Trace Circle. 2 hour notice required & approved buyers only.
Zillow last checked: 8 hours ago
Listing updated: September 23, 2024 at 09:11am
Listed by:
Kristi D Lucas 336-870-0421,
Carolina Real Estate Pathways, LLC
Bought with:
Melinda Pope, 230075
Kylind Realty LLC
Source: Triad MLS,MLS#: 1152405 Originating MLS: High Point
Originating MLS: High Point
Facts & features
Interior
Bedrooms & bathrooms
- Bedrooms: 3
- Bathrooms: 3
- Full bathrooms: 2
- 1/2 bathrooms: 1
- Main level bathrooms: 1
Primary bedroom
- Level: Second
- Dimensions: 15 x 12
Bedroom 2
- Level: Second
- Dimensions: 10.5 x 9.92
Bedroom 3
- Level: Second
- Dimensions: 10.17 x 10
Dining room
- Level: Main
- Dimensions: 11.25 x 8.92
Kitchen
- Level: Main
- Dimensions: 12.42 x 9.83
Living room
- Level: Main
- Dimensions: 20.33 x 17.58
Heating
- Forced Air, Natural Gas
Cooling
- Central Air
Appliances
- Included: Microwave, Dishwasher, Range, Electric Water Heater
- Laundry: Dryer Connection, Washer Hookup
Features
- Ceiling Fan(s), Separate Shower
- Flooring: Carpet, Vinyl, Wood
- Doors: Insulated Doors, Storm Door(s)
- Windows: Insulated Windows
- Has basement: No
- Attic: Access Only
- Has fireplace: No
Interior area
- Total structure area: 1,456
- Total interior livable area: 1,456 sqft
- Finished area above ground: 1,456
Property
Parking
- Parking features: Assigned
Features
- Levels: Two
- Stories: 2
- Pool features: Community
Lot
- Size: 0.03 Acres
Details
- Parcel number: 0211806
- Zoning: CU-RM-8
- Special conditions: Owner Sale
Construction
Type & style
- Home type: Townhouse
- Property subtype: Stick/Site Built, Residential, Townhouse
Materials
- Vinyl Siding
- Foundation: Slab
Condition
- Year built: 2010
Utilities & green energy
- Sewer: Public Sewer
- Water: Public
Community & neighborhood
Location
- Region: High Point
- Subdivision: Tarrant Trace
HOA & financial
HOA
- Has HOA: Yes
- HOA fee: $133 monthly
Other
Other facts
- Listing agreement: Exclusive Right To Sell
- Listing terms: Cash,Conventional,FHA,VA Loan
Price history
| Date | Event | Price |
|---|---|---|
| 9/23/2024 | Sold | $245,000-2% |
Source: | ||
| 8/23/2024 | Pending sale | $250,000 |
Source: | ||
| 8/14/2024 | Listed for sale | $250,000+108.5% |
Source: | ||
| 12/28/2010 | Sold | $119,900-4% |
Source: | ||
| 11/24/2010 | Price change | $124,900+4.2%$86/sqft |
Source: Allen Tate Realtors #580522 | ||
Public tax history
| Year | Property taxes | Tax assessment |
|---|---|---|
| 2025 | $2,307 | $167,400 |
| 2024 | $2,307 +2.2% | $167,400 |
| 2023 | $2,257 | $167,400 |
Find assessor info on the county website
Neighborhood: 27265
Nearby schools
GreatSchools rating
- 6/10Colfax Elementary SchoolGrades: PK-5Distance: 5.8 mi
- 3/10Southwest Guilford Middle SchoolGrades: 6-8Distance: 2.2 mi
- 5/10Southwest Guilford High SchoolGrades: 9-12Distance: 2.5 mi
Schools provided by the listing agent
- Elementary: Colfax
- Middle: Southwest
- High: Southwest
Source: Triad MLS. This data may not be complete. We recommend contacting the local school district to confirm school assignments for this home.
Get a cash offer in 3 minutes
Find out how much your home could sell for in as little as 3 minutes with a no-obligation cash offer.
Estimated market value
$251,700
Get a cash offer in 3 minutes
Find out how much your home could sell for in as little as 3 minutes with a no-obligation cash offer.
Estimated market value
$251,700


