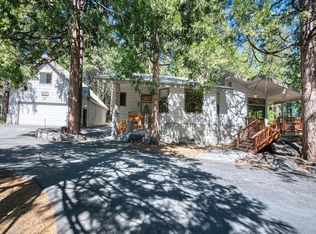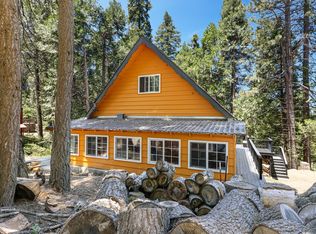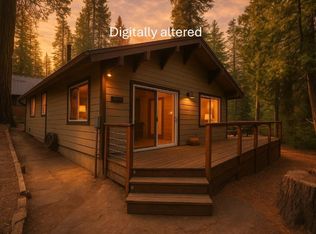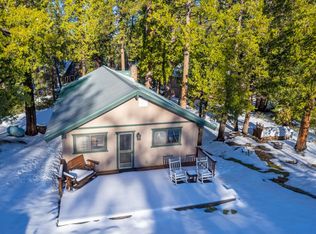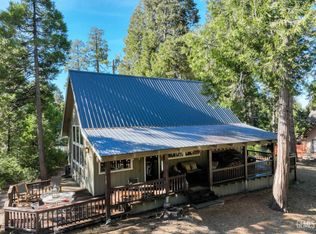The cutest A-frame cabin there ever was. This architectural beauty will certainly catch your eye, and the eyes of potential renters if you are looking for a blend of your very own getaway and side income producing rental. This cabin is perfect for those looking for a place to enjoy right away, and aren't wanting to take on a back breaking project. This is turn-key and fully furnished. Newer roof, newer flooring, new propane heater, remodeled kitchen, the list goes on! Situated on a parcel that is over 1/3 of an acre, you have room to breathe. Roast marshmallows, slow dance on the deck under the string lights, this cabin is blanketed in romantic charm. You can also take a hot cocoa to go in your very own golf cart that comes with the cabin. Take a spin, then come home to your perfect A-frame in the forest. The warm lights will lead the way.
Pending
Price cut: $25K (11/22)
$523,900
41770 Saddleback Rd, Shaver Lake, CA 93664
2beds
1baths
1,044sqft
Est.:
Residential, Single Family Residence, Cabin
Built in 1972
0.35 Acres Lot
$484,500 Zestimate®
$502/sqft
$-- HOA
What's special
Newer roofArchitectural beautyNewer flooringRemodeled kitchenNew propane heater
- 169 days |
- 557 |
- 25 |
Zillow last checked: 8 hours ago
Listing updated: January 21, 2026 at 11:02am
Listed by:
Elizabeth M. Foran DRE #02151819 559-749-4849,
Iron Key Real Estate
Source: Fresno MLS,MLS#: 635842Originating MLS: Fresno MLS
Facts & features
Interior
Bedrooms & bathrooms
- Bedrooms: 2
- Bathrooms: 1
Primary bedroom
- Area: 0
- Dimensions: 0 x 0
Bedroom 1
- Area: 0
- Dimensions: 0 x 0
Bedroom 2
- Area: 0
- Dimensions: 0 x 0
Bedroom 3
- Area: 0
- Dimensions: 0 x 0
Bedroom 4
- Area: 0
- Dimensions: 0 x 0
Bathroom
- Features: Shower
Dining room
- Area: 0
- Dimensions: 0 x 0
Family room
- Area: 0
- Dimensions: 0 x 0
Kitchen
- Features: Breakfast Bar, Pantry
- Area: 0
- Dimensions: 0 x 0
Living room
- Area: 0
- Dimensions: 0 x 0
Basement
- Area: 0
Heating
- Floor or Wall Unit
Appliances
- Included: Built In Range/Oven, Electric Appliances, Disposal, Refrigerator
- Laundry: Inside
Features
- Built-in Features, Loft
- Flooring: Carpet, Laminate
- Basement: None
- Number of fireplaces: 1
- Fireplace features: Gas
Interior area
- Total structure area: 1,044
- Total interior livable area: 1,044 sqft
Property
Parking
- Parking features: Open
- Has uncovered spaces: Yes
Features
- Levels: Two
- Stories: 2
- Patio & porch: Deck
Lot
- Size: 0.35 Acres
- Dimensions: 110 x 140
- Features: Mountain, Mature Landscape
Details
- Additional structures: Shed(s)
- Parcel number: 13030103
- Zoning: R1
Construction
Type & style
- Home type: SingleFamily
- Architectural style: Cabin
- Property subtype: Residential, Single Family Residence, Cabin
Materials
- Wood Siding
- Foundation: Wood Subfloor
- Roof: Composition
Condition
- Year built: 1972
Utilities & green energy
- Sewer: Septic Tank
- Water: Shared Well
- Utilities for property: Propane
Community & HOA
Location
- Region: Shaver Lake
Financial & listing details
- Price per square foot: $502/sqft
- Tax assessed value: $238,636
- Annual tax amount: $4,700
- Date on market: 8/21/2025
- Cumulative days on market: 169 days
- Listing agreement: Exclusive Right To Sell
- Listing terms: Conventional,Cash
- Total actual rent: 0
Estimated market value
$484,500
$460,000 - $509,000
$1,702/mo
Price history
Price history
| Date | Event | Price |
|---|---|---|
| 1/21/2026 | Pending sale | $523,900$502/sqft |
Source: Fresno MLS #635842 Report a problem | ||
| 11/22/2025 | Price change | $523,900-4.6%$502/sqft |
Source: Fresno MLS #635842 Report a problem | ||
| 8/21/2025 | Listed for sale | $548,900+188.9%$526/sqft |
Source: Fresno MLS #635842 Report a problem | ||
| 5/7/2012 | Sold | $190,000+31.9%$182/sqft |
Source: Public Record Report a problem | ||
| 12/28/2001 | Sold | $144,000$138/sqft |
Source: Public Record Report a problem | ||
Public tax history
Public tax history
| Year | Property taxes | Tax assessment |
|---|---|---|
| 2025 | $4,700 +4.5% | $238,636 +2% |
| 2024 | $4,498 +0.9% | $233,958 +2% |
| 2023 | $4,456 +21.3% | $229,371 +2% |
Find assessor info on the county website
BuyAbility℠ payment
Est. payment
$3,205/mo
Principal & interest
$2494
Property taxes
$528
Home insurance
$183
Climate risks
Neighborhood: 93664
Nearby schools
GreatSchools rating
- 6/10Pine Ridge Elementary SchoolGrades: K-8Distance: 3.4 mi
Schools provided by the listing agent
- Elementary: Pine Ridge
- Middle: Pine Ridge
- High: Sierra
Source: Fresno MLS. This data may not be complete. We recommend contacting the local school district to confirm school assignments for this home.
- Loading
