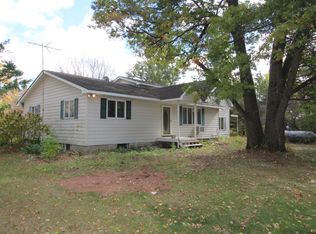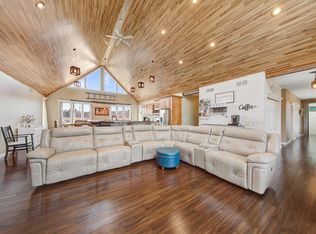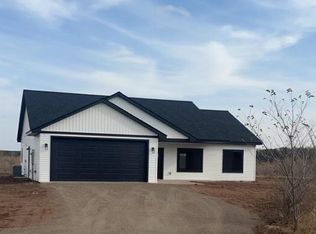Closed
$509,325
41777 Keystone Ave, Harris, MN 55032
3beds
1,526sqft
Single Family Residence
Built in 2024
4.52 Acres Lot
$538,000 Zestimate®
$334/sqft
$2,541 Estimated rent
Home value
$538,000
$468,000 - $619,000
$2,541/mo
Zestimate® history
Loading...
Owner options
Explore your selling options
What's special
Under construction 3BR/2BA one-level home on 4.5 acres. Beautiful home with custom cabinets, kitchen island/breakfast bar, pantry, primary bedroom with ensuite bath and walk-in closet, 2nd and 3rd bedrooms with jack and jill style full bathroom in-between them. Mudroom, main floor laundry room/utility room, water softener, central air, open concept living area with vaulted ceiling. Check out other new construction listings with acreage: MLS # 6542073, 6513313, 6398093 or build on your lot.
Zillow last checked: 8 hours ago
Listing updated: July 20, 2025 at 12:51am
Listed by:
Robert A Boyce 651-248-3498,
Realty Executives Top Results
Bought with:
Adam B. Artz
Realty Executives Top Results
Source: NorthstarMLS as distributed by MLS GRID,MLS#: 6554413
Facts & features
Interior
Bedrooms & bathrooms
- Bedrooms: 3
- Bathrooms: 2
- Full bathrooms: 1
- 3/4 bathrooms: 1
Bedroom 1
- Level: Main
- Area: 182 Square Feet
- Dimensions: 14x13
Bedroom 2
- Level: Main
- Area: 143 Square Feet
- Dimensions: 13x11
Bedroom 3
- Level: Main
- Area: 143 Square Feet
- Dimensions: 13x11
Dining room
- Level: Main
- Area: 99 Square Feet
- Dimensions: 11x9
Kitchen
- Level: Main
- Area: 121 Square Feet
- Dimensions: 11x11
Living room
- Level: Main
- Area: 320 Square Feet
- Dimensions: 20x16
Mud room
- Level: Main
- Area: 66 Square Feet
- Dimensions: 11x6
Patio
- Level: Main
- Area: 120 Square Feet
- Dimensions: 20x6
Porch
- Level: Main
- Area: 108 Square Feet
- Dimensions: 18x6
Porch
- Level: Main
- Area: 144 Square Feet
- Dimensions: 18x8
Utility room
- Level: Main
- Area: 54 Square Feet
- Dimensions: 9x6
Heating
- Forced Air
Cooling
- Central Air
Appliances
- Included: Air-To-Air Exchanger, Dishwasher, Microwave, Range, Refrigerator
Features
- Has basement: No
Interior area
- Total structure area: 1,526
- Total interior livable area: 1,526 sqft
- Finished area above ground: 1,526
- Finished area below ground: 0
Property
Parking
- Total spaces: 2
- Parking features: Attached, Floor Drain
- Attached garage spaces: 2
- Details: Garage Dimensions (22x26)
Accessibility
- Accessibility features: No Stairs External, No Stairs Internal
Features
- Levels: One
- Stories: 1
- Patio & porch: Front Porch, Patio
Lot
- Size: 4.52 Acres
- Dimensions: 382 x 516
Details
- Foundation area: 1526
- Parcel number: TBD
- Zoning description: Residential-Single Family
Construction
Type & style
- Home type: SingleFamily
- Property subtype: Single Family Residence
Materials
- Metal Siding, Vinyl Siding
- Foundation: Slab
- Roof: Asphalt,Pitched
Condition
- Age of Property: 1
- New construction: Yes
- Year built: 2024
Details
- Builder name: NB CONSTRUCTION LLC
Utilities & green energy
- Gas: Propane
- Sewer: Private Sewer
- Water: Well
Community & neighborhood
Location
- Region: Harris
- Subdivision: Ryan Farms
HOA & financial
HOA
- Has HOA: No
Price history
| Date | Event | Price |
|---|---|---|
| 7/18/2024 | Sold | $509,325$334/sqft |
Source: | ||
| 6/15/2024 | Pending sale | $509,325$334/sqft |
Source: | ||
Public tax history
Tax history is unavailable.
Neighborhood: 55032
Nearby schools
GreatSchools rating
- 6/10Sunrise River Elementary SchoolGrades: 1-5Distance: 5.4 mi
- 3/10North Branch Middle SchoolGrades: 6-8Distance: 4.6 mi
- 5/10North Branch Senior High SchoolGrades: 9-12Distance: 5 mi

Get pre-qualified for a loan
At Zillow Home Loans, we can pre-qualify you in as little as 5 minutes with no impact to your credit score.An equal housing lender. NMLS #10287.
Sell for more on Zillow
Get a free Zillow Showcase℠ listing and you could sell for .
$538,000
2% more+ $10,760
With Zillow Showcase(estimated)
$548,760

