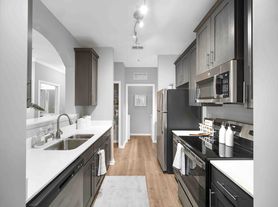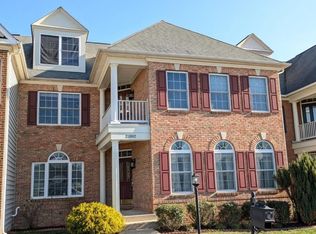Perfect neighborhood! Beautifully landscaped home with covered front porch and 3-car detached garage in Martin's Chase - minutes to Brambletown Town Center. Easy access to Dulles Toll Road and Park & Ride. Three finished levels with hardwood floors on all levels and 10' ceilings with extra space in loft above detached garage. Gourmet kitchen with granite countertops, stainless steel appliances (new microwave and refrigerator, 2020) and upgraded maple cabinets. All appliances are included (washer, dryer, refrigerator, dishwater, oven, microwave). Spacious bedrooms on upper level including owner's suite with luxury bath. Walk-up lower level includes recreation room, full bath, bedroom and "movie theater" room. Living room (1st floor) and "movie theater room" (basement) are pre-wired for TV and sound installation (some speakers in place). Please text or email to set up an appointment. HOA fee is included and covers community clubhouse, gym and pool access. Renter is responsible for all utilities (gas, elictric and water). First month rent and security deposit due at lease signing. Dogs allowed only if under 25 lbs. Certain breed restrictions apply.
Owner pays HOA fee including trash removal and sewer as well as Home Warranty for ALL appliances. Renter pays electric, water and gas bills. Internet and phone available through Verizon FIOS (to be arranged and paid by renter) and security system is provided by Vector Security (already installed, renter may re-activate for free and pay monthly fee). Lease duration is negotiable (at least 6 moths).
House for rent
Accepts Zillow applications
$4,200/mo
41779 Bristow Manor Dr, Ashburn, VA 20148
5beds
3,610sqft
Price may not include required fees and charges.
Single family residence
Available now
Cats, small dogs OK
Central air
In unit laundry
Detached parking
Forced air
What's special
Recreation roomGranite countertopsMovie theater roomSpacious bedroomsCovered front porchWalk-up lower levelUpgraded maple cabinets
- 66 days |
- -- |
- -- |
Travel times
Facts & features
Interior
Bedrooms & bathrooms
- Bedrooms: 5
- Bathrooms: 4
- Full bathrooms: 3
- 1/2 bathrooms: 1
Heating
- Forced Air
Cooling
- Central Air
Appliances
- Included: Dishwasher, Dryer, Microwave, Oven, Refrigerator, Washer
- Laundry: In Unit
Features
- Flooring: Hardwood
Interior area
- Total interior livable area: 3,610 sqft
Property
Parking
- Parking features: Detached, Off Street
- Details: Contact manager
Features
- Exterior features: Bicycle storage, Electricity not included in rent, Garbage included in rent, Gas not included in rent, Heating system: Forced Air, No Utilities included in rent, Sewage included in rent, Theater, Water not included in rent, second refrigarator
- Has private pool: Yes
Details
- Parcel number: 240107965000
Construction
Type & style
- Home type: SingleFamily
- Property subtype: Single Family Residence
Utilities & green energy
- Utilities for property: Garbage, Sewage
Community & HOA
HOA
- Amenities included: Pool
Location
- Region: Ashburn
Financial & listing details
- Lease term: 1 Year
Price history
| Date | Event | Price |
|---|---|---|
| 8/4/2025 | Listed for rent | $4,200+5%$1/sqft |
Source: Zillow Rentals | ||
| 9/4/2024 | Listing removed | $3,999$1/sqft |
Source: Zillow Rentals | ||
| 8/18/2024 | Price change | $3,999-2.5%$1/sqft |
Source: Zillow Rentals | ||
| 8/15/2024 | Listed for rent | $4,100$1/sqft |
Source: Zillow Rentals | ||
| 7/30/2024 | Listing removed | -- |
Source: Zillow Rentals | ||

