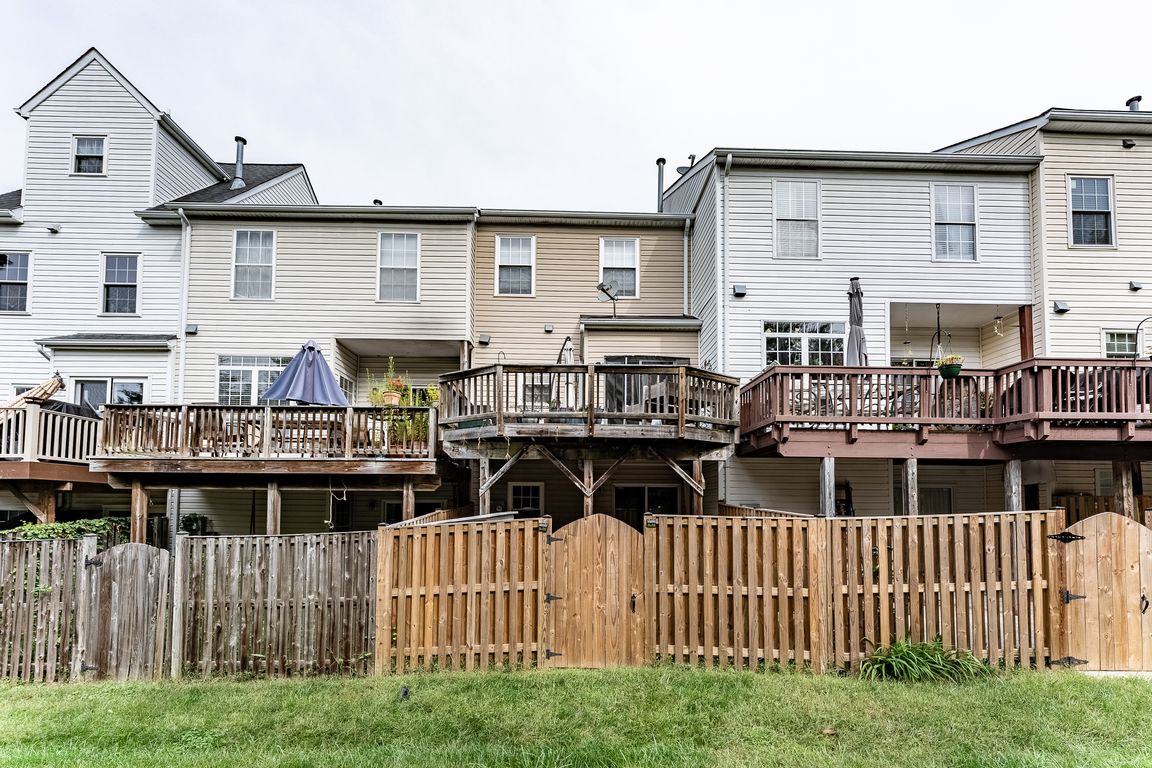
For salePrice cut: $4.89K (11/11)
$395,000
3beds
1,538sqft
4178 Ashmere Cir, Dumfries, VA 22025
3beds
1,538sqft
Townhouse
Built in 1997
1,149 sqft
3 Parking spaces
$257 price/sqft
$175 monthly HOA fee
What's special
Walk-out basementAdditional living spaceFenced backyardSmart layoutBacking to treesGas cookingLarge deck
PRICE REDUCED!! Welcome home to this beautifully maintained 3-level townhome in Montclair Mews! Featuring 3 bedrooms, 2.5 baths, and a smart layout designed for both comfort and convenience. The home boasts major updates, including a 2024 HVAC system, a newer roof, and an updated primary bath with a walk in shower. ...
- 50 days |
- 1,181 |
- 58 |
Source: Bright MLS,MLS#: VAPW2103702
Travel times
Family Room
Kitchen
Bedroom
Bathroom
Zillow last checked: 9 hours ago
Listing updated: November 13, 2025 at 02:42am
Listed by:
Melissa Melendez 520-404-1215,
eXp Realty LLC
Source: Bright MLS,MLS#: VAPW2103702
Facts & features
Interior
Bedrooms & bathrooms
- Bedrooms: 3
- Bathrooms: 3
- Full bathrooms: 2
- 1/2 bathrooms: 1
- Main level bathrooms: 1
Rooms
- Room types: Living Room, Bedroom 2, Bedroom 3, Kitchen, Family Room, Bedroom 1, Bathroom 1, Full Bath, Half Bath
Bedroom 1
- Level: Upper
- Area: 144 Square Feet
- Dimensions: 12 x 12
Bedroom 2
- Level: Upper
- Area: 120 Square Feet
- Dimensions: 12 x 10
Bedroom 3
- Level: Lower
- Area: 132 Square Feet
- Dimensions: 12 x 11
Bathroom 1
- Level: Upper
- Area: 64 Square Feet
- Dimensions: 8 x 8
Family room
- Level: Main
- Area: 330 Square Feet
- Dimensions: 22 x 15
Other
- Level: Lower
Half bath
- Level: Main
Kitchen
- Level: Main
- Area: 180 Square Feet
- Dimensions: 15 x 12
Living room
- Level: Lower
- Area: 210 Square Feet
- Dimensions: 15 x 14
Heating
- Heat Pump, Electric
Cooling
- Central Air, Electric
Appliances
- Included: Microwave, Built-In Range, Dishwasher, Disposal, Dryer, Exhaust Fan, Oven/Range - Gas, Refrigerator, Washer, Electric Water Heater
- Laundry: In Basement
Features
- Bathroom - Walk-In Shower, Breakfast Area, Combination Kitchen/Living, Pantry, Primary Bath(s), Recessed Lighting
- Flooring: Luxury Vinyl, Wood, Ceramic Tile
- Basement: Finished
- Has fireplace: No
Interior area
- Total structure area: 1,564
- Total interior livable area: 1,538 sqft
- Finished area above ground: 1,052
- Finished area below ground: 486
Video & virtual tour
Property
Parking
- Total spaces: 3
- Parking features: Assigned, Unassigned, Parking Lot
- Details: Assigned Parking
Accessibility
- Accessibility features: None
Features
- Levels: Three
- Stories: 3
- Patio & porch: Deck
- Exterior features: Lighting, Sidewalks
- Pool features: Community
- Fencing: Back Yard
Lot
- Size: 1,149 Square Feet
Details
- Additional structures: Above Grade, Below Grade, Outbuilding
- Parcel number: 8190637634
- Zoning: R16
- Special conditions: Standard
Construction
Type & style
- Home type: Townhouse
- Architectural style: Traditional
- Property subtype: Townhouse
Materials
- Brick, Vinyl Siding
- Foundation: Other
Condition
- New construction: No
- Year built: 1997
Utilities & green energy
- Sewer: Public Sewer
- Water: Public
Community & HOA
Community
- Subdivision: Montclair Mews
HOA
- Has HOA: Yes
- Amenities included: Pool, Tennis Court(s), Tot Lots/Playground
- HOA fee: $175 monthly
Location
- Region: Dumfries
Financial & listing details
- Price per square foot: $257/sqft
- Tax assessed value: $376,100
- Annual tax amount: $3,605
- Date on market: 9/30/2025
- Listing agreement: Exclusive Right To Sell
- Ownership: Fee Simple