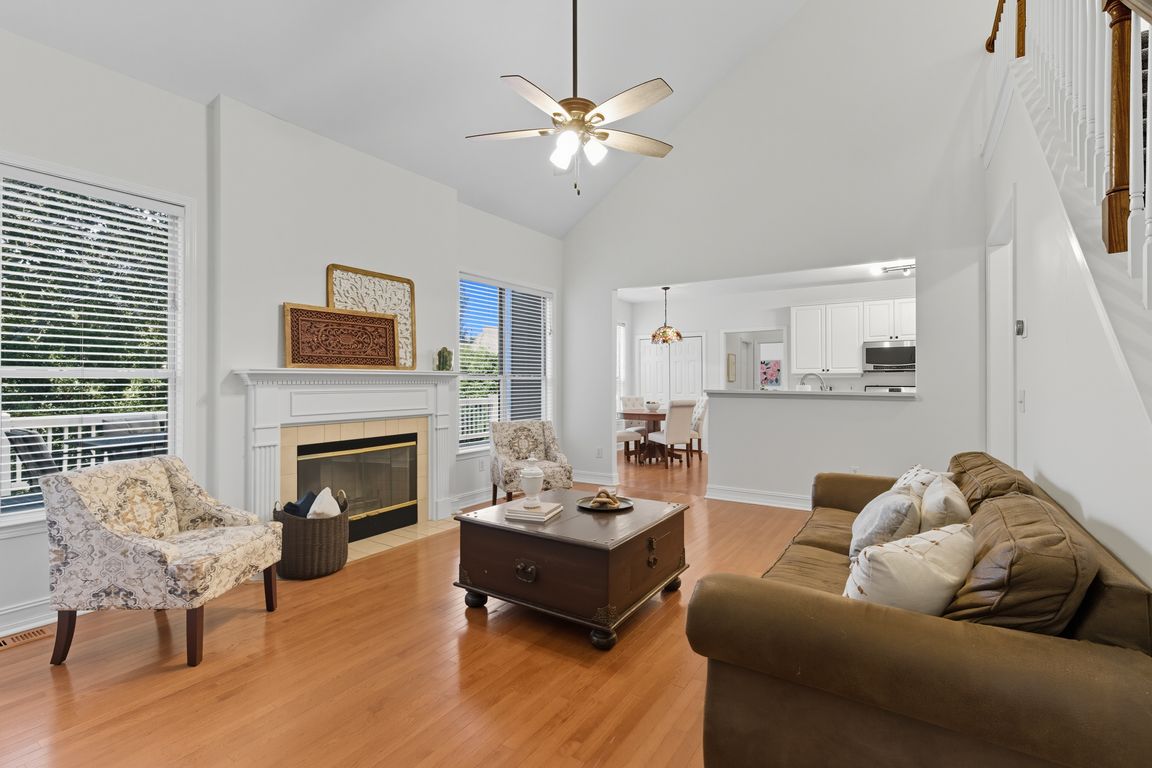Open: Sat 1pm-3pm

Active
$550,000
5beds
3,768sqft
4179 Gramercy Main NW, Kennesaw, GA 30144
5beds
3,768sqft
Single family residence
Built in 2000
0.50 Acres
2 Attached garage spaces
$146 price/sqft
$864 annually HOA fee
What's special
Double-sized deckHardwood floorsUpdated kitchenFully finished in-law suiteHalf acre lotLarge closetsPersonal pocket forest
Perfectly Placed to Play Pickleball or don that weighted vest and walk serene trails. Located on the circle of Legacy Park, yet guarded by a seemingly personal pocket forest, 4179 Gramercy Main has it all! Floor-by-Floor Breakdown: Basement is a Fully Finished In-Law Suite with a full-sized kitchen, private laundry, private ...
- 2 days |
- 650 |
- 44 |
Source: GAMLS,MLS#: 10617313
Travel times
Living Room
Kitchen
Primary Bedroom
Zillow last checked: 7 hours ago
Listing updated: October 03, 2025 at 05:50am
Listed by:
Matt Riedemann 678-231-4579,
Atlanta Communities,
Beth Riedemann 770-757-2081,
Atlanta Communities
Source: GAMLS,MLS#: 10617313
Facts & features
Interior
Bedrooms & bathrooms
- Bedrooms: 5
- Bathrooms: 4
- Full bathrooms: 4
- Main level bathrooms: 1
- Main level bedrooms: 1
Rooms
- Room types: Family Room, Laundry
Kitchen
- Features: Breakfast Area, Breakfast Bar, Breakfast Room, Kitchen Island, Pantry
Heating
- Central, Natural Gas
Cooling
- Ceiling Fan(s), Central Air
Appliances
- Included: Dishwasher, Disposal, Microwave
- Laundry: Upper Level
Features
- Double Vanity, In-Law Floorplan, Roommate Plan, Tray Ceiling(s), Walk-In Closet(s)
- Flooring: Carpet, Hardwood
- Windows: Double Pane Windows, Window Treatments
- Basement: Bath Finished,Daylight,Exterior Entry,Finished,Full,Interior Entry
- Attic: Pull Down Stairs
- Number of fireplaces: 1
- Fireplace features: Factory Built, Family Room, Gas Starter
- Common walls with other units/homes: No Common Walls
Interior area
- Total structure area: 3,768
- Total interior livable area: 3,768 sqft
- Finished area above ground: 2,546
- Finished area below ground: 1,222
Property
Parking
- Total spaces: 2
- Parking features: Attached, Garage, Kitchen Level
- Has attached garage: Yes
Accessibility
- Accessibility features: Accessible Approach with Ramp
Features
- Levels: Two
- Stories: 2
- Patio & porch: Deck, Patio
- Fencing: Back Yard
- Waterfront features: No Dock Or Boathouse
- Body of water: None
Lot
- Size: 0.5 Acres
- Features: Private
- Residential vegetation: Wooded
Details
- Additional structures: Gazebo
- Parcel number: 20006400020
Construction
Type & style
- Home type: SingleFamily
- Architectural style: Brick Front,Traditional
- Property subtype: Single Family Residence
Materials
- Concrete
- Roof: Composition
Condition
- Resale
- New construction: No
- Year built: 2000
Utilities & green energy
- Sewer: Public Sewer
- Water: Public
- Utilities for property: Cable Available, Electricity Available, High Speed Internet, Natural Gas Available, Phone Available, Sewer Available, Underground Utilities, Water Available
Green energy
- Energy efficient items: Insulation
Community & HOA
Community
- Features: Clubhouse, Fitness Center, Lake, Park, Playground, Pool, Sidewalks, Swim Team, Tennis Court(s)
- Security: Smoke Detector(s)
- Subdivision: Legacy Park
HOA
- Has HOA: Yes
- Services included: Maintenance Grounds, Swimming, Tennis
- HOA fee: $864 annually
Location
- Region: Kennesaw
Financial & listing details
- Price per square foot: $146/sqft
- Tax assessed value: $486,580
- Annual tax amount: $4,639
- Date on market: 10/3/2025
- Listing agreement: Exclusive Right To Sell
- Electric utility on property: Yes