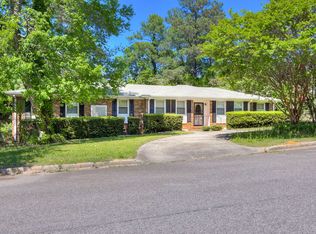Sold for $375,000 on 06/17/25
$375,000
4179 WHEELER Road, Augusta, GA 30907
7beds
4,580sqft
Single Family Residence
Built in 1975
2.5 Acres Lot
$382,800 Zestimate®
$82/sqft
$3,037 Estimated rent
Home value
$382,800
$360,000 - $406,000
$3,037/mo
Zestimate® history
Loading...
Owner options
Explore your selling options
What's special
Nestled on a sprawling 2.5-acre lot, this stunning property offers the perfect blend of luxury and comfort, featuring a beautifully updated 5-bedroom, 4-bathroom main home, along with a charming 2-bedroom, 1-bathroom cottage.
The main home boasts a spacious layout, with a large eat-in kitchen that has been completely renovated to include sleek granite countertops and appliances. New windows and flooring ensure a bright and inviting atmosphere, while offering both style and energy efficiency.
Three of the five generously sized bedrooms come with their own ensuite bathrooms, providing ultimate convenience and privacy for family members or guests. The remaining bedrooms are equally spacious and comfortable.
Outside, the expansive 2.5-acre lot provides a tranquil setting with plenty of room for outdoor activities, gardening, or simply enjoying the surrounding nature. The separate cottage offers ideal accommodations for guests or could be used as a rental property or home office.
This property presents a rare opportunity to own a spacious and updated home with a charming cottage, all within a serene and private setting. A true must-see!
This home is located close to hospitals, restaurants, shopping and Ft Eisenhower. Hurry and book your showing because this one will not last long.
Zillow last checked: 8 hours ago
Listing updated: September 25, 2025 at 08:50am
Listed by:
Joseph Ryan Merritt 706-627-4633,
Blanchard & Calhoun
Bought with:
KOREY SCHICK, 417219
Keller Williams Realty Augusta
Source: Hive MLS,MLS#: 539475
Facts & features
Interior
Bedrooms & bathrooms
- Bedrooms: 7
- Bathrooms: 5
- Full bathrooms: 5
Primary bedroom
- Level: Main
- Dimensions: 16 x 14
Bedroom 2
- Level: Main
- Dimensions: 14 x 12
Bedroom 3
- Level: Main
- Dimensions: 12 x 11
Bedroom 4
- Level: Main
- Dimensions: 14 x 12
Bedroom 5
- Level: Main
- Dimensions: 14 x 12
Bedroom 6
- Level: Main
- Dimensions: 12 x 12
Bonus room
- Level: Main
- Dimensions: 12 x 12
Dining room
- Level: Main
- Dimensions: 14 x 11
Great room
- Level: Main
- Dimensions: 20 x 18
Kitchen
- Level: Main
- Dimensions: 19 x 13
Sunroom
- Level: Main
- Dimensions: 12 x 10
Heating
- Forced Air
Cooling
- Central Air
Appliances
- Included: Dishwasher, Range, Refrigerator
Features
- Flooring: Carpet, Luxury Vinyl, Vinyl
- Number of fireplaces: 1
- Fireplace features: Other
Interior area
- Total structure area: 4,580
- Total interior livable area: 4,580 sqft
Property
Features
- Levels: One
Lot
- Size: 2.50 Acres
- Dimensions: 2.5 acres
Details
- Parcel number: 078B066A
Construction
Type & style
- Home type: SingleFamily
- Architectural style: Ranch
- Property subtype: Single Family Residence
Materials
- Brick
- Roof: Composition
Condition
- New construction: No
- Year built: 1975
Utilities & green energy
- Sewer: Septic Tank
- Water: Public
Community & neighborhood
Location
- Region: Martinez
- Subdivision: None-2co
Other
Other facts
- Listing agreement: Exclusive Right To Sell
- Listing terms: Cash,Conventional,FHA,VA Loan
Price history
| Date | Event | Price |
|---|---|---|
| 6/17/2025 | Sold | $375,000-2.6%$82/sqft |
Source: | ||
| 5/6/2025 | Pending sale | $385,000$84/sqft |
Source: | ||
| 4/16/2025 | Price change | $385,000-4.9%$84/sqft |
Source: | ||
| 4/8/2025 | Listed for sale | $405,000$88/sqft |
Source: | ||
| 3/28/2025 | Pending sale | $405,000$88/sqft |
Source: | ||
Public tax history
| Year | Property taxes | Tax assessment |
|---|---|---|
| 2024 | $4,439 +9.2% | $444,430 +11.3% |
| 2023 | $4,064 +0.8% | $399,323 +2.8% |
| 2022 | $4,034 +3.6% | $388,315 +8.4% |
Find assessor info on the county website
Neighborhood: 30907
Nearby schools
GreatSchools rating
- 6/10Brookwood Elementary SchoolGrades: PK-5Distance: 2.3 mi
- 7/10Evans Middle SchoolGrades: 6-8Distance: 3.9 mi
- 8/10Evans High SchoolGrades: 9-12Distance: 3.1 mi
Schools provided by the listing agent
- Elementary: Brookwood
- Middle: Evans
- High: Evans
Source: Hive MLS. This data may not be complete. We recommend contacting the local school district to confirm school assignments for this home.

Get pre-qualified for a loan
At Zillow Home Loans, we can pre-qualify you in as little as 5 minutes with no impact to your credit score.An equal housing lender. NMLS #10287.
Sell for more on Zillow
Get a free Zillow Showcase℠ listing and you could sell for .
$382,800
2% more+ $7,656
With Zillow Showcase(estimated)
$390,456