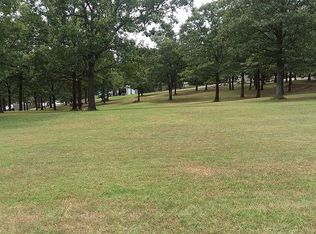Sold for $545,000
$545,000
417910 E 1120th Rd, Checotah, OK 74426
3beds
3,142sqft
Single Family Residence
Built in 1997
2.5 Acres Lot
$551,200 Zestimate®
$173/sqft
$2,508 Estimated rent
Home value
$551,200
Estimated sales range
Not available
$2,508/mo
Zestimate® history
Loading...
Owner options
Explore your selling options
What's special
Nestled on 2.5 wooded acres of serene waterfront, this exceptional property is located on a picturesque cove between Deep Fork River Ranch & Leisure Land Estates. Designed in charming coastal cottage style by its original owner-builder, the home was constructed with "Grade A" lumber specially shipped from Florida. This dedication to quality craftsmanship is echoed throughout the property, with beautiful hardwoods used for flooring, cabinetry, & trim.
The home is thoughtfully designed with a walk-out basement, created to provide separate living quarters for the builder's parents, but can be for families with teens, caregivers, property manager or rented for extra income. The door at the bottom of the stairwell ensures privacy between the two residences, each offering spacious, open-concept living & dining areas, fully equipped kitchens, laundry rooms, bedrooms with walk-in closets, private bathrooms, & access to covered patios.
The attached 671 sq. ft., 2-car garage is a versatile space, featuring ample cabinetry, storage, and a large workbench—perfect for a workshop. It conveniently connects to the basement, covered patio, and fenced backyard. Additionally, the detached oversized 2-car garage, measuring an impressive 32x58, is large enough to house a boat and includes a decked attic with stair access that could be finished to create additional living space.
This remarkable property combines quality, versatility, and a tranquil waterfront setting—a true gem waiting to be discovered. Home is fully furnished & stocked so you only have to show up with groceries & your suitcase!
Zillow last checked: 8 hours ago
Listing updated: July 11, 2025 at 01:33pm
Listed by:
Sharlette Madison 405-474-7594,
Ariston Realty, LLC.
Bought with:
Brandy Pennington, 180909
Lakeside Real Estate
Source: MLS Technology, Inc.,MLS#: 2517655 Originating MLS: MLS Technology
Originating MLS: MLS Technology
Facts & features
Interior
Bedrooms & bathrooms
- Bedrooms: 3
- Bathrooms: 3
- Full bathrooms: 3
Primary bedroom
- Description: Master Bedroom,Private Bath,Walk-in Closet
- Level: First
Bedroom
- Description: Bedroom,Private Bath,Walk-in Closet
- Level: First
Bedroom
- Description: Bedroom,Private Bath,Walk-in Closet
- Level: Basement
Dining room
- Description: Dining Room,Combo w/ Living
- Level: First
Dining room
- Description: Dining Room,Combo w/ Living
- Level: Basement
Kitchen
- Description: Kitchen,
- Level: First
Living room
- Description: Living Room,
- Level: First
Living room
- Description: Living Room,Combo,Great Room
- Level: Basement
Utility room
- Description: Utility Room,Inside
- Level: First
Utility room
- Description: Utility Room,Inside
- Level: Basement
Heating
- Central, Gas
Cooling
- Central Air
Appliances
- Included: Dryer, Dishwasher, Gas Water Heater, Microwave, Oven, Range, Refrigerator, Stove, Washer
- Laundry: Washer Hookup, Electric Dryer Hookup
Features
- High Ceilings, Laminate Counters, Other, Ceiling Fan(s), Gas Range Connection
- Flooring: Tile, Wood
- Doors: Storm Door(s)
- Windows: Vinyl
- Basement: Finished,Walk-Out Access,Full
- Number of fireplaces: 1
- Fireplace features: Wood Burning, Wood BurningStove
Interior area
- Total structure area: 3,142
- Total interior livable area: 3,142 sqft
Property
Parking
- Total spaces: 4
- Parking features: Attached, Detached, Garage, Garage Faces Side, Storage, Workshop in Garage
- Attached garage spaces: 4
Features
- Levels: Two
- Stories: 2
- Patio & porch: Covered, Patio, Porch
- Exterior features: Gravel Driveway, Rain Gutters
- Pool features: None
- Fencing: Chain Link
- Has view: Yes
- View description: Seasonal View
- Waterfront features: Lake, River Access, Water Access
- Body of water: Eufaula Lake
Lot
- Size: 2.50 Acres
- Features: Mature Trees, Sloped, Wooded
- Topography: Sloping
Details
- Additional structures: Second Garage, Pergola
- Parcel number: 016700001001000000
Construction
Type & style
- Home type: SingleFamily
- Architectural style: Craftsman
- Property subtype: Single Family Residence
Materials
- Other, Wood Frame
- Foundation: Basement
- Roof: Asphalt,Fiberglass
Condition
- Year built: 1997
Utilities & green energy
- Sewer: Septic Tank
- Water: Rural
- Utilities for property: Electricity Available, Natural Gas Available, Satellite Internet Available, Water Available
Green energy
- Indoor air quality: Ventilation
Community & neighborhood
Security
- Security features: No Safety Shelter, Security System Owned, Smoke Detector(s)
Community
- Community features: Gutter(s)
Location
- Region: Checotah
- Subdivision: Deep Fork River Ranch
HOA & financial
HOA
- Has HOA: Yes
- Amenities included: None
Other
Other facts
- Listing terms: Conventional,USDA Loan
Price history
| Date | Event | Price |
|---|---|---|
| 7/11/2025 | Sold | $545,000-5.2%$173/sqft |
Source: | ||
| 6/6/2025 | Pending sale | $575,000$183/sqft |
Source: | ||
| 4/27/2025 | Listed for sale | $575,000-14.1%$183/sqft |
Source: | ||
| 4/12/2025 | Listing removed | $669,000$213/sqft |
Source: | ||
| 2/2/2025 | Listed for sale | $669,000$213/sqft |
Source: | ||
Public tax history
| Year | Property taxes | Tax assessment |
|---|---|---|
| 2024 | $3,506 +6.3% | $40,699 +5% |
| 2023 | $3,297 +8.9% | $38,761 +10.2% |
| 2022 | $3,027 -9.2% | $35,158 |
Find assessor info on the county website
Neighborhood: 74426
Nearby schools
GreatSchools rating
- 8/10Checotah Intermediate Elementary SchoolGrades: 3-5Distance: 5.5 mi
- 7/10Checotah Middle SchoolGrades: 6-8Distance: 6.1 mi
- 4/10Checotah High SchoolGrades: 9-12Distance: 5.3 mi
Schools provided by the listing agent
- Elementary: Checotah
- Middle: Checotah
- High: Checotah
- District: Checotah - Sch Dist (T1)
Source: MLS Technology, Inc.. This data may not be complete. We recommend contacting the local school district to confirm school assignments for this home.
Get pre-qualified for a loan
At Zillow Home Loans, we can pre-qualify you in as little as 5 minutes with no impact to your credit score.An equal housing lender. NMLS #10287.
