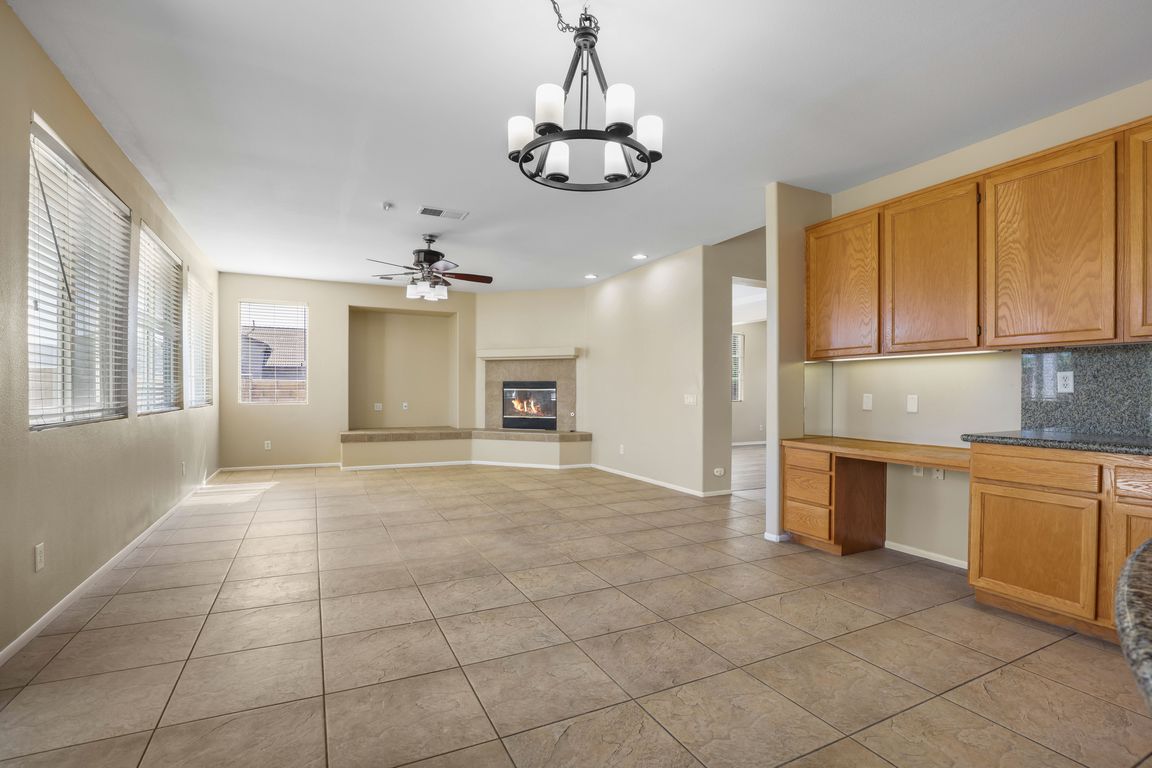
For sale
$935,000
6beds
3,459sqft
41793 Pioneer St, Murrieta, CA 92562
6beds
3,459sqft
Single family residence
Built in 2002
10,019 sqft
3 Attached garage spaces
$270 price/sqft
What's special
Sparkling poolCozy fireplacePrivate balconyBackyard paradiseDramatic waterfall featuresGourmet kitchenLarge center island
This stunning 5-bedroom pool home in the sought-after Tapestry neighborhood combines luxury, comfort, and privacy in one exceptional package. From the moment you step inside, the foyer welcomes you with elegant tile floors, soaring ceilings, a spacious family room with a cozy fireplace, and a formal dining area accented by a ...
- 32 days |
- 1,851 |
- 90 |
Source: CRMLS,MLS#: SW25197899 Originating MLS: California Regional MLS
Originating MLS: California Regional MLS
Travel times
Living Room
Kitchen
Primary Bedroom
Outdoor 1
Zillow last checked: 7 hours ago
Listing updated: October 04, 2025 at 10:03pm
Listing Provided by:
Andrew Warburton DRE #01065333 310-270-1689,
eXp Realty of Southern California, Inc.
Source: CRMLS,MLS#: SW25197899 Originating MLS: California Regional MLS
Originating MLS: California Regional MLS
Facts & features
Interior
Bedrooms & bathrooms
- Bedrooms: 6
- Bathrooms: 4
- Full bathrooms: 3
- 1/2 bathrooms: 1
- Main level bathrooms: 1
- Main level bedrooms: 2
Rooms
- Room types: Bathroom, Bonus Room, Bedroom, Entry/Foyer, Family Room, Living Room, Primary Bedroom, Media Room, Other, Pantry, Dining Room
Primary bedroom
- Features: Primary Suite
Bedroom
- Features: Bedroom on Main Level
Bathroom
- Features: Jack and Jill Bath
Kitchen
- Features: Kitchen Island, Kitchen/Family Room Combo
Other
- Features: Walk-In Closet(s)
Heating
- Central
Cooling
- Central Air, Electric
Appliances
- Included: Built-In Range, Double Oven, Dishwasher, Disposal, Gas Oven, Gas Range, Gas Water Heater, High Efficiency Water Heater, Indoor Grill, Microwave, Water Softener, Water To Refrigerator
- Laundry: Electric Dryer Hookup, Gas Dryer Hookup, Inside, Laundry Room
Features
- Breakfast Bar, Balcony, Ceiling Fan(s), Coffered Ceiling(s), Separate/Formal Dining Room, Granite Counters, High Ceilings, Open Floorplan, Pantry, Two Story Ceilings, Bedroom on Main Level, Jack and Jill Bath, Primary Suite, Walk-In Pantry, Walk-In Closet(s)
- Flooring: Carpet, Stone, Tile
- Windows: Blinds
- Has fireplace: Yes
- Fireplace features: Family Room, Raised Hearth
- Common walls with other units/homes: No Common Walls
Interior area
- Total interior livable area: 3,459 sqft
Property
Parking
- Total spaces: 3
- Parking features: Door-Multi, Driveway, Garage Faces Front, Garage
- Attached garage spaces: 3
Accessibility
- Accessibility features: Safe Emergency Egress from Home
Features
- Levels: Two
- Stories: 2
- Entry location: 1
- Patio & porch: Covered, Deck, Patio, Wood
- Has private pool: Yes
- Pool features: In Ground, Private, Tile, Waterfall
- Has spa: Yes
- Spa features: In Ground
- Fencing: Wood
- Has view: Yes
- View description: Mountain(s), Neighborhood
Lot
- Size: 10,019 Square Feet
- Features: Back Yard, Corner Lot, Drip Irrigation/Bubblers, Front Yard, Sprinklers In Front, Sprinklers Timer
Details
- Parcel number: 906602015
- Special conditions: Standard
- Horse amenities: Riding Trail
Construction
Type & style
- Home type: SingleFamily
- Property subtype: Single Family Residence
Condition
- New construction: No
- Year built: 2002
Utilities & green energy
- Electric: 220 Volts in Laundry
- Sewer: Sewer Tap Paid
- Water: Public, See Remarks
- Utilities for property: Sewer Connected
Green energy
- Energy generation: Solar
- Water conservation: Water-Smart Landscaping
Community & HOA
Community
- Features: Curbs, Horse Trails, Stable(s), Mountainous, Preserve/Public Land, Storm Drain(s), Street Lights, Suburban, Sidewalks
- Security: Carbon Monoxide Detector(s), Fire Detection System, Smoke Detector(s)
Location
- Region: Murrieta
Financial & listing details
- Price per square foot: $270/sqft
- Tax assessed value: $785,293
- Date on market: 9/20/2025
- Listing terms: Cash,Cash to New Loan,Conventional,Cal Vet Loan,FHA,VA Loan