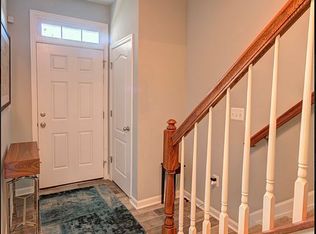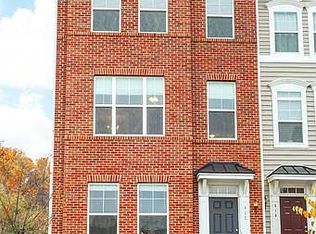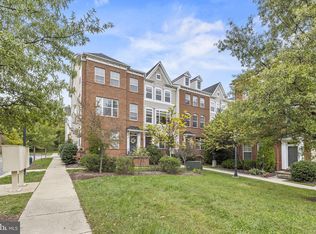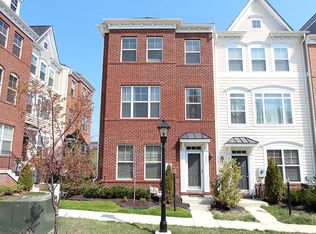This spacious townhome near Michigan Park features three bedrooms and three and one-half bathrooms on three levels of living space! The first level includes one bedroom, one full bath, storage, and access to the garage. The second level of the home features the main living area, formal & informal dining areas, a large kitchen with granite countertops and stainless-steel appliances, a powder room, and access to a quaint balcony. The third level enjoys two lofty bedrooms, each with their own private full bathroom and large closets, and in the hall a laundry closet with extra storage space, and a spacious linen closet. This property is within 0.5 miles of the Fort Totten Metro Station, and 1 mile to local shops and restaurants. It is also located about 1.5 miles to Catholic University and Brookland. Easy access to the new Trader Joe's in Brookland, as well as ample childcare and charter school options nearby. There is a $50 application fee per applicant. The minimum lease term is for one year. The security deposit is equal to one full month's rent. The minimum credit score for consideration is 670 (per DC statute, the approval decision is not based solely on the credit score). This rental unit is professionally managed by Scout Properties, DC's trustworthy property management firm, located in the Brookland neighborhood of Washington, DC. Scout Properties follows Equal Opportunity Housing guidelines, and Federal/DC Laws, which includes voucher assistance and "source of income" protected classes.
This property is off market, which means it's not currently listed for sale or rent on Zillow. This may be different from what's available on other websites or public sources.




