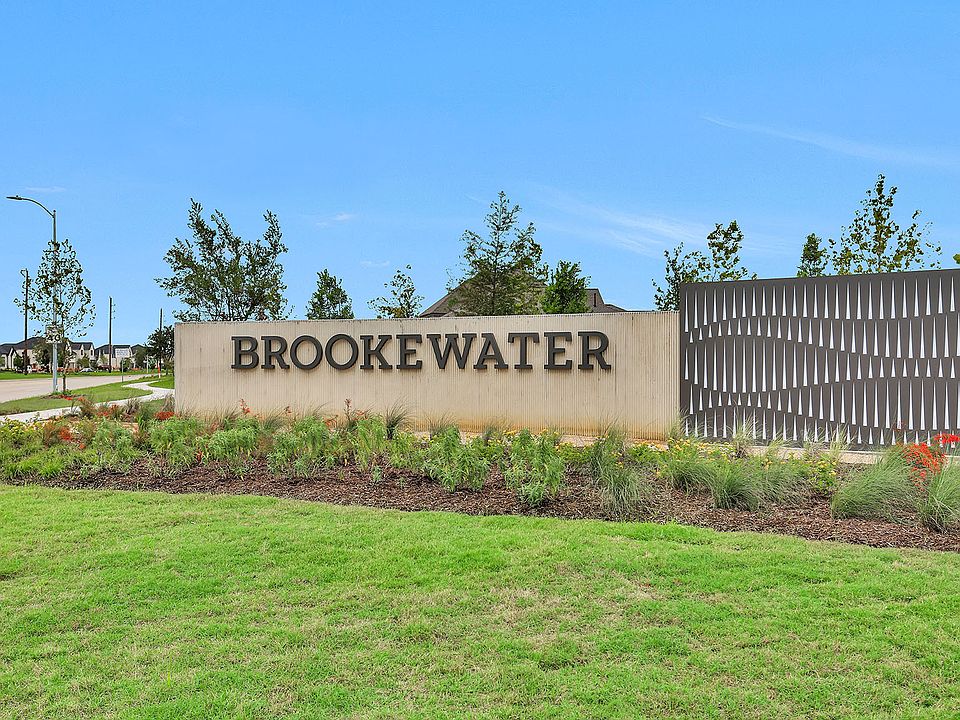Entry leads past utility room and mud room. Home office with French door entry. Large family room opens to dining area. Kitchen hosts a corner walk-in pantry and a 5-burner gas cooktop. Secluded primary suite. Primary bath features dual vanities, a walk-in closet, linen closet, and a large glass enclosed shower. Secondary bedrooms with walk-in closets. Covered backyard patio. Two-car garage.
New construction
$375,900
418 Big Pine Trl, Rosenberg, TX 77471
3beds
1,722sqft
Single Family Residence
Built in 2025
6,634.19 Square Feet Lot
$-- Zestimate®
$218/sqft
$100/mo HOA
What's special
Covered backyard patioTwo-car garageWalk-in closetLinen closetUtility roomMud roomSecluded primary suite
Call: (979) 464-7719
- 1 day |
- 5 |
- 0 |
Zillow last checked: 8 hours ago
Listing updated: November 20, 2025 at 02:07am
Listed by:
Lee Jones TREC #0439466 713-948-6666,
Perry Homes Realty, LLC
Source: HAR,MLS#: 17081884
Travel times
Schedule tour
Select your preferred tour type — either in-person or real-time video tour — then discuss available options with the builder representative you're connected with.
Facts & features
Interior
Bedrooms & bathrooms
- Bedrooms: 3
- Bathrooms: 3
- Full bathrooms: 2
- 1/2 bathrooms: 1
Rooms
- Room types: Family Room, Utility Room
Primary bathroom
- Features: Full Secondary Bathroom Down, Half Bath, Primary Bath: Double Sinks, Primary Bath: Shower Only, Secondary Bath(s): Tub/Shower Combo
Kitchen
- Features: Kitchen Island, Kitchen open to Family Room, Pantry
Heating
- Natural Gas
Cooling
- Ceiling Fan(s), Electric
Appliances
- Included: ENERGY STAR Qualified Appliances, Disposal, Gas Oven, Oven, Microwave, Gas Range, Dishwasher
- Laundry: Electric Dryer Hookup
Features
- Formal Entry/Foyer, Prewired for Alarm System, All Bedrooms Down, En-Suite Bath, Walk-In Closet(s)
- Flooring: Carpet, Tile
- Windows: Insulated/Low-E windows
- Has fireplace: No
Interior area
- Total structure area: 1,722
- Total interior livable area: 1,722 sqft
Property
Parking
- Total spaces: 2
- Parking features: Attached
- Attached garage spaces: 2
Features
- Stories: 1
- Patio & porch: Covered
- Fencing: Back Yard
Lot
- Size: 6,634.19 Square Feet
- Dimensions: 40 x 166
- Features: Corner Lot, Subdivided, 0 Up To 1/4 Acre
Details
- Parcel number: 2204020020010901
Construction
Type & style
- Home type: SingleFamily
- Architectural style: Traditional
- Property subtype: Single Family Residence
Materials
- Brick, Stucco
- Foundation: Slab
- Roof: Composition
Condition
- New construction: Yes
- Year built: 2025
Details
- Builder name: Perry Homes
Utilities & green energy
- Sewer: Public Sewer
- Water: Public
Green energy
- Green verification: HERS Index Score
- Energy efficient items: Attic Vents, Thermostat, Lighting, HVAC
Community & HOA
Community
- Security: Prewired for Alarm System
- Subdivision: Brookewater 40'
HOA
- Has HOA: Yes
- Amenities included: Jogging Path, Playground, Pool
- HOA fee: $1,200 annually
Location
- Region: Rosenberg
Financial & listing details
- Price per square foot: $218/sqft
- Date on market: 11/19/2025
- Listing terms: Cash,Conventional,FHA,VA Loan
- Road surface type: Curbs
About the community
PoolPlaygroundLakePark+ 3 more
Welcome to Brookewater, a new home community in Rosenberg, Texas. Spread across 850 acres of land, Brookewater combines modern luxury and the culture of the historic city of Rosenberg. Conveniently located off of US 59, Brookewater is only a quick trip away from Katy, Sugar Land, and downtown Houston. Residents in this new home community will enjoy several amenities such as a resort-style water amenity and pool, more than 200 acres of parks, recreation, lakes, open spaces, walking trails, nature preserves, and playgrounds. Students will attend the highly acclaimed Lamar Consolidated Independent School District. All Perry homes feature smart home technology at no additional cost as well as an industry-leading warranty.
Source: Perry Homes

