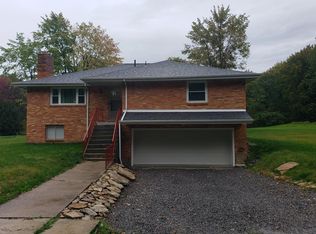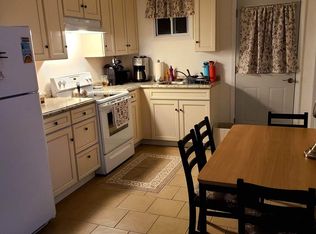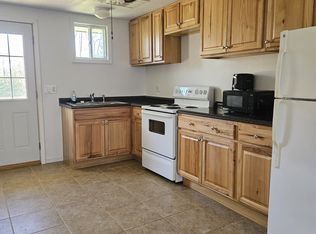The luscious landscaped lawn will you greet you as you arrive at this beautiful three-bedroom two-bath home. Spacious kitchen with pantry, ample cabinet, and counter space with stainless steel appliances. Large dining area, perfect for gatherings. Master features two walk-in closets and an on-suite master bath with shower, soaking tub, and dual sinks. Two additional generous sized rooms with sizable closet space. The downstairs area features a laundry room, family room, and an additional game room with access to the partially fenced-in backyard. House also features a generous sized secure safe room. Storage throughout. Fantastic location, close to Rt8, and nearby shopping.
This property is off market, which means it's not currently listed for sale or rent on Zillow. This may be different from what's available on other websites or public sources.



