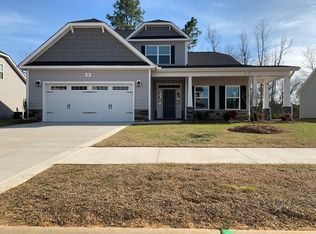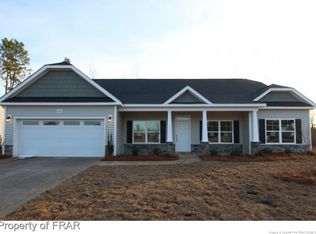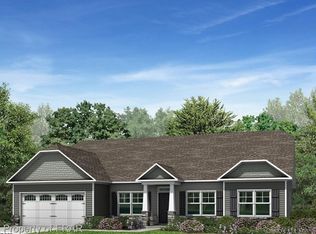Located in beautiful Turnberry, this stunning, like-new home has it all. Enter from the covered front porch into a spacious foyer and you'll immediately feel at home. The formal dining room, with its elegant coffered ceiling, is perfect for holiday gatherings. The well-equipped kitchen features ample cabinet space, granite countertops, and stainless-steel appliances. Enjoy informal meals in the breakfast room, which leads into a bright Carolina Room perfect for a home gym, office, or a quiet place to unwind. Step outside to the screened porch that opens to a private patio, ideal for relaxing or entertaining. The main floor features the owner's suite, complete with a walk-in closet, a garden tub, a separate shower, and a dual vanity. The second floor offers a versatile open loft and three spacious bedrooms, each with its own walk-in closet. The entire home, with the exception of the bathrooms and laundry room, features beautiful engineered hardwood floors. Additional features include an extra parking pad and stunning, mature landscaping. The backyard sits against the woods, offering a private getaway to relax and recharge. All photos are staged for demonstration purposes. Owners are currently occupying the home. Available mid November 2025. -Minimum 12 month lease required. -No smoking on property. -First month rent and security deposit equal to 1x month rent due to secure lease. -Pets negotiable with $350 non-refundable pet fee. -Tenant responsible for outdoor yard maintenance.
This property is off market, which means it's not currently listed for sale or rent on Zillow. This may be different from what's available on other websites or public sources.



