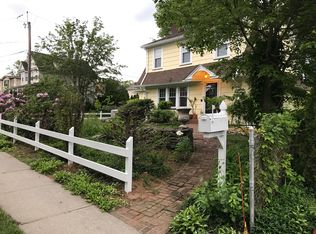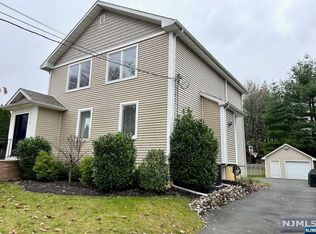Sold for $1,175,000
$1,175,000
418 Closter Dock Rd, Closter, NJ 07624
3beds
--sqft
Single Family Residence
Built in ----
-- sqft lot
$1,178,500 Zestimate®
$--/sqft
$5,846 Estimated rent
Home value
$1,178,500
$1.12M - $1.24M
$5,846/mo
Zestimate® history
Loading...
Owner options
Explore your selling options
What's special
This expanded Victorian blends timeless charm with modern interior comfort, nestled within a coveted blue ribbon school district. A spacious entry foyer with side stairwell opens to formal living and dining rooms with hardwood floors and 9' ceilings. The large open kitchen features tall cabinetry, granite counters, stainless steel appliances, a peninsula with seating, and 9' ceilings, flowing into a family room with fireplace and access to the backyard and driveway. Just four steps up is a private en-suite bedroom with full bath, plus a walk-in closet and powder room on the same landing—ideal for guests or extended living. Upstairs, the primary suite includes a fireplace, walk-in closet, and spa-like bath with double vanity, jacuzzi tub, and glass shower. Direct access from the primary bedroom leads to a trellised terrace lounge—an elevated retreat overlooking the pool and gardens. The third bedroom includes a large walk-in closet with window. The finished attic offers a spacious loft with two oversized walk-in closets. Lower level features rec space, storage, and walk-out to a fully fenced yard with in-ground pool and three unique deck areas. Additional highlights include a detached art studio, long driveway, generator outlet, irrigation system, and proximity to top-rated schools and NYC transit.
Zillow last checked: 8 hours ago
Listing updated: January 23, 2026 at 10:14am
Listed by:
Angie Ziangos 646-825-1771,
Keller Williams Town Life
Bought with:
Angie Ziangos
Keller Williams Town Life
Source: NJMLS,MLS#: 25035821
Facts & features
Interior
Bedrooms & bathrooms
- Bedrooms: 3
- Bathrooms: 4
- Full bathrooms: 3
- 1/2 bathrooms: 1
Heating
- Natural Gas, Forced Air
Cooling
- Central Air
Features
- Flooring: Hardwood
- Basement: Walk-Out Access,Partially Finished
- Number of fireplaces: 2
- Fireplace features: 2 Fireplaces
Property
Parking
- Details: Detached, Park Space
Features
- Patio & porch: Deck / Patio
- Pool features: Heated, In Ground
- Has view: Yes
- View description: North
- Waterfront features: None
Lot
- Features: Corner Lot
Details
- Parcel number: 0701713000000013
Construction
Type & style
- Home type: SingleFamily
- Property subtype: Single Family Residence
Materials
- Stone
Community & neighborhood
Community
- Community features: Close/Parks, Close/School, Close/Shopg, Close/Trans, Close/Wrshp
Location
- Region: Closter
Other
Other facts
- Listing agreement: Exclusive Right To Sell
- Ownership: Private
Price history
| Date | Event | Price |
|---|---|---|
| 1/9/2026 | Sold | $1,175,000-2% |
Source: | ||
| 11/6/2025 | Pending sale | $1,199,000 |
Source: | ||
| 10/10/2025 | Listed for sale | $1,199,000+41.1% |
Source: | ||
| 7/13/2021 | Listing removed | -- |
Source: | ||
| 6/6/2021 | Price change | $850,000+1% |
Source: | ||
Public tax history
| Year | Property taxes | Tax assessment |
|---|---|---|
| 2025 | $17,779 +14% | $840,200 +14% |
| 2024 | $15,599 +9.9% | $737,200 +11.3% |
| 2023 | $14,195 +1.7% | $662,100 +5.2% |
Find assessor info on the county website
Neighborhood: 07624
Nearby schools
GreatSchools rating
- 9/10Hillside Elementary SchoolGrades: PK-4Distance: 0.4 mi
- 8/10Tenakill Middle SchoolGrades: 5-8Distance: 0.7 mi
- 10/10Northern Valley Regional High School at DemarestGrades: 9-12Distance: 0.9 mi
Schools provided by the listing agent
- Elementary: Hillside Elementary
- Middle: Tenakill Middle
- High: Northern Valley
Source: NJMLS. This data may not be complete. We recommend contacting the local school district to confirm school assignments for this home.
Get a cash offer in 3 minutes
Find out how much your home could sell for in as little as 3 minutes with a no-obligation cash offer.
Estimated market value$1,178,500
Get a cash offer in 3 minutes
Find out how much your home could sell for in as little as 3 minutes with a no-obligation cash offer.
Estimated market value
$1,178,500

