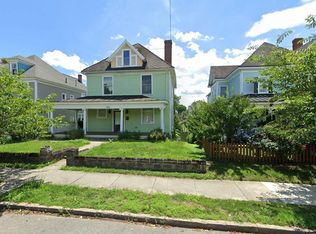Sold for $519,950 on 08/14/25
$519,950
418 Day Ave SW, Roanoke, VA 24016
4beds
3,640sqft
Single Family Residence
Built in 1900
7,840.8 Square Feet Lot
$528,000 Zestimate®
$143/sqft
$1,890 Estimated rent
Home value
$528,000
$438,000 - $639,000
$1,890/mo
Zestimate® history
Loading...
Owner options
Explore your selling options
What's special
Classic Victorian home in desirable Miller's Hill in Historic Old Southwest. Completely renovated & updated throughout. Spacious & open floor plan with high ceilings. The wrap around front porch leads to the inviting foyer. The entry level features a formal LR w/Fireplace (gas log), Formal DR, den, sunny kitchen w/granite, all stainless appliances, & walk-in pantry, powder room, & mud rom. The upper level offers a nice master suite & gorgeous private bath, 3 addt'l BR's (one currently used as office) 2nd full bath & laundry room. The finished lower level is an apartment/in-law suite offering a full kitchen w/eating area, family room/bedroom and 3rd full bath. Walk-up attic. There is a rear deck overlooking the privacy fenced backyard, off street parking in the alley behind. New roof w/ built in solar panels. Gleaming wood floors and tile throughout. Walk to all downtown amenities.
Zillow last checked: 8 hours ago
Listing updated: August 15, 2025 at 12:44am
Listed by:
JOAN TURNER 540-520-1287,
BERKSHIRE HATHAWAY HOMESERVICES PREMIER, REALTORS(r) - NORTH,
JOEL F TURNER joan2own@aol.com
Bought with:
JOE PATRICK KRAFT, 0225180222
LICHTENSTEIN ROWAN, REALTORS(r)
KATHERINE CLINE, 0225265861
Source: RVAR,MLS#: 918820
Facts & features
Interior
Bedrooms & bathrooms
- Bedrooms: 4
- Bathrooms: 4
- Full bathrooms: 3
- 1/2 bathrooms: 1
Primary bedroom
- Level: U
Bedroom 2
- Level: U
Bedroom 3
- Level: U
Bedroom 4
- Level: U
Other
- Level: O
Den
- Level: E
Dining area
- Level: L
Dining room
- Level: E
Family room
- Level: L
Foyer
- Level: E
Kitchen
- Level: E
Kitchen
- Level: L
Laundry
- Level: U
Living room
- Level: E
Mud room
- Level: E
Office
- Level: L
Heating
- Heat Pump Electric
Cooling
- Heat Pump Electric
Appliances
- Included: Dishwasher, Disposal, Microwave, Electric Range, Refrigerator
Features
- Breakfast Area, Storage, In-Law Floorplan
- Flooring: Ceramic Tile, Wood
- Doors: Full View, Insulated
- Windows: Insulated Windows, Tilt-In
- Has basement: Yes
- Number of fireplaces: 2
- Fireplace features: Dining Room, Living Room
Interior area
- Total structure area: 3,943
- Total interior livable area: 3,640 sqft
- Finished area above ground: 2,840
- Finished area below ground: 800
Property
Parking
- Total spaces: 2
- Parking features: Off Street
- Uncovered spaces: 2
Features
- Patio & porch: Deck, Front Porch, Side Porch
- Fencing: Fenced
- Has view: Yes
- View description: City
Lot
- Size: 7,840 sqft
- Dimensions: 50x155
Details
- Parcel number: 1020107
Construction
Type & style
- Home type: SingleFamily
- Architectural style: Victorian
- Property subtype: Single Family Residence
Materials
- Fiber Cement, Wood
Condition
- Completed
- Year built: 1900
Utilities & green energy
- Electric: 0 Phase
- Sewer: Public Sewer
- Utilities for property: Cable Connected, Cable
Community & neighborhood
Location
- Region: Roanoke
- Subdivision: Old Southwest
Other
Other facts
- Road surface type: Paved
Price history
| Date | Event | Price |
|---|---|---|
| 8/14/2025 | Sold | $519,950$143/sqft |
Source: | ||
| 7/2/2025 | Pending sale | $519,950+33.4%$143/sqft |
Source: | ||
| 4/16/2021 | Sold | $389,900-2.3%$107/sqft |
Source: Public Record | ||
| 7/30/2020 | Listing removed | $399,000$110/sqft |
Source: Long & Foster-Roanoke/South #869134 | ||
| 6/2/2020 | Price change | $399,000-4.8%$110/sqft |
Source: Long & Foster-Roanoke/South #869134 | ||
Public tax history
| Year | Property taxes | Tax assessment |
|---|---|---|
| 2025 | $5,924 +5.6% | $485,600 +5.6% |
| 2024 | $5,612 +11.4% | $460,000 +11.4% |
| 2023 | $5,037 +2.5% | $412,900 +2.5% |
Find assessor info on the county website
Neighborhood: Old Southwest
Nearby schools
GreatSchools rating
- 7/10Highland Park Elementary SchoolGrades: PK-5Distance: 0.3 mi
- 2/10James Madison Middle SchoolGrades: 6-8Distance: 1.9 mi
- 2/10William Fleming High SchoolGrades: 9-12Distance: 3.4 mi
Schools provided by the listing agent
- Elementary: Highland Park
- Middle: James Madison
- High: William Fleming
Source: RVAR. This data may not be complete. We recommend contacting the local school district to confirm school assignments for this home.

Get pre-qualified for a loan
At Zillow Home Loans, we can pre-qualify you in as little as 5 minutes with no impact to your credit score.An equal housing lender. NMLS #10287.
Sell for more on Zillow
Get a free Zillow Showcase℠ listing and you could sell for .
$528,000
2% more+ $10,560
With Zillow Showcase(estimated)
$538,560