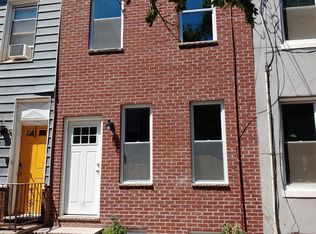This Wharton home features a sprawling first floor with hardwood floors which lead to a private patio. The kitchen has a dishwasher, garbage disposal and built-in microwave. The immaculate basement is an ideal space for arts and crafts, music, yoga or woodwork. It includes a washer/dryer and a laundry since. The stairs and second floor are outfitted with newer carpet. The bathroom is bright and has a functional skylight. There are two bedrooms and a small den which could be used as a walk-in closet or office. 418 Emily Street is just to the west of Pennsport and just to the east of Passyunk Crossing. Nearby venues include Moonshine Philly, Taste of Punjab, Gooey Looie's, Mifflin Tavern, KG Strong and Dickinson Square Park and Farm Market. Additionally, the I95 on-ramp is just minutes away as are several of SEPTA bus routes. Pets are welcome with a 300 refundable pet deposit. Renters pay for gas, electricity and water.
All square footage is an estimate. PLMG is not liable for any discrepancies regarding estimated square footage that is provided by public sources, assessors, agents, advertisements or any other source.
House for rent
$1,800/mo
418 Emily St, Philadelphia, PA 19148
2beds
1,300sqft
Price may not include required fees and charges.
Single family residence
Available Fri Sep 5 2025
Cats, dogs OK
None
In unit laundry
-- Parking
-- Heating
What's special
Private patioImmaculate basementSmall denHardwood floorsNewer carpetTwo bedrooms
- 23 hours
- on Zillow |
- -- |
- -- |
Travel times
Add up to $600/yr to your down payment
Consider a first-time homebuyer savings account designed to grow your down payment with up to a 6% match & 4.15% APY.
Facts & features
Interior
Bedrooms & bathrooms
- Bedrooms: 2
- Bathrooms: 1
- Full bathrooms: 1
Rooms
- Room types: Office
Cooling
- Contact manager
Appliances
- Included: Dishwasher, Disposal, Dryer, Microwave, Range, Washer
- Laundry: In Unit, Shared
Features
- Walk In Closet
- Flooring: Carpet, Hardwood
- Windows: Skylight(s)
- Has basement: Yes
Interior area
- Total interior livable area: 1,300 sqft
Video & virtual tour
Property
Parking
- Details: Contact manager
Features
- Patio & porch: Patio
- Exterior features: Exposed Brick Wall, Refrigerator/freezer, Walk In Closet
Details
- Parcel number: 392044700
Construction
Type & style
- Home type: SingleFamily
- Property subtype: Single Family Residence
Community & HOA
Location
- Region: Philadelphia
Financial & listing details
- Lease term: Contact For Details
Price history
| Date | Event | Price |
|---|---|---|
| 8/7/2025 | Listed for rent | $1,800+2.9%$1/sqft |
Source: Zillow Rentals | ||
| 2/28/2024 | Listing removed | -- |
Source: Zillow Rentals | ||
| 2/3/2024 | Listed for rent | $1,750+16.7%$1/sqft |
Source: Zillow Rentals | ||
| 4/17/2020 | Listing removed | $1,500$1/sqft |
Source: The Philly Apartment Company | ||
| 4/7/2020 | Listed for rent | $1,500$1/sqft |
Source: The Philly Apartment Company | ||
![[object Object]](https://photos.zillowstatic.com/fp/223e9244d839b16cbc0b83ed110d7494-p_i.jpg)
