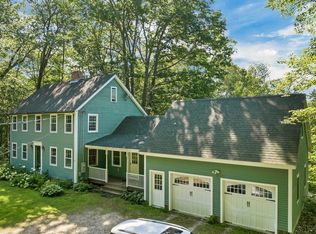Closed
Listed by:
Tom Bolduc,
Keller Williams Realty-Metropolitan 603-232-8282
Bought with: Keller Williams Realty-Metropolitan
$445,000
418 Flaghole Road, Salisbury, NH 03268
3beds
1,238sqft
Ranch
Built in 1970
2.19 Acres Lot
$451,400 Zestimate®
$359/sqft
$2,320 Estimated rent
Home value
$451,400
$393,000 - $519,000
$2,320/mo
Zestimate® history
Loading...
Owner options
Explore your selling options
What's special
Experience the charm of this beautifully renovated ranch-style home that offers modern comfort on over 2 acres of land. Featuring 3 bedrooms and 1 full bathroom, this property blends stylish updates with serene country living. Step inside to find an updated kitchen with butcher block countertops, stainless steel appliances, open shelving, and durable vinyl plank flooring throughout. A cozy pellet stove adds warmth and comfort in every season. The spacious, heated garage with a lift is perfect for car enthusiasts, hobbyists, or anyone in need of extra workspace. Enjoy your own garden space and the slower pace of a quiet rural life. This move-in-ready home offers the ideal setting to unwind and recharge while being just 25 minutes from Concord and 35 minutes to Plymouth! Conveniently located near skiing, hiking trails, beaches, with snowmobile trails abutting the property. Showings begin at the open house on Saturday July 12th from 10am-12pm.
Zillow last checked: 8 hours ago
Listing updated: August 29, 2025 at 01:45pm
Listed by:
Tom Bolduc,
Keller Williams Realty-Metropolitan 603-232-8282
Bought with:
Tyler Costa
Keller Williams Realty-Metropolitan
Source: PrimeMLS,MLS#: 5050956
Facts & features
Interior
Bedrooms & bathrooms
- Bedrooms: 3
- Bathrooms: 1
- Full bathrooms: 1
Heating
- Propane
Cooling
- Mini Split
Appliances
- Included: Dishwasher, Dryer, Refrigerator, Washer, Electric Stove, Propane Water Heater, Tankless Water Heater
- Laundry: 1st Floor Laundry
Features
- Flooring: Vinyl Plank
- Basement: Crawl Space
Interior area
- Total structure area: 1,238
- Total interior livable area: 1,238 sqft
- Finished area above ground: 1,238
- Finished area below ground: 0
Property
Parking
- Total spaces: 1
- Parking features: Gravel, Heated Garage, Storage Above, Driveway, Detached
- Garage spaces: 1
- Has uncovered spaces: Yes
Accessibility
- Accessibility features: 1st Floor Bedroom, 1st Floor Full Bathroom, One-Level Home, 1st Floor Laundry
Features
- Levels: One
- Stories: 1
- Exterior features: Garden, Shed
Lot
- Size: 2.19 Acres
- Features: Level, Trail/Near Trail, Wooded, Near Paths, Near Skiing, Near Snowmobile Trails, Rural, Near ATV Trail
Details
- Additional structures: Outbuilding, Greenhouse
- Parcel number: SLSBM00249L000006S000000
- Zoning description: RES
- Other equipment: Portable Generator
Construction
Type & style
- Home type: SingleFamily
- Architectural style: Ranch
- Property subtype: Ranch
Materials
- Wood Frame, Vinyl Siding
- Foundation: Block, Concrete
- Roof: Asphalt Shingle
Condition
- New construction: No
- Year built: 1970
Utilities & green energy
- Electric: 200+ Amp Service
- Sewer: Private Sewer, Septic Tank
- Utilities for property: Other
Community & neighborhood
Location
- Region: Andover
Other
Other facts
- Road surface type: Paved
Price history
| Date | Event | Price |
|---|---|---|
| 8/29/2025 | Sold | $445,000+11.3%$359/sqft |
Source: | ||
| 7/10/2025 | Listed for sale | $400,000+14.3%$323/sqft |
Source: | ||
| 9/28/2022 | Sold | $350,000+7.7%$283/sqft |
Source: | ||
| 8/18/2022 | Listed for sale | $324,900+93.4%$262/sqft |
Source: | ||
| 8/1/2017 | Sold | $168,000+12%$136/sqft |
Source: Public Record Report a problem | ||
Public tax history
| Year | Property taxes | Tax assessment |
|---|---|---|
| 2024 | $4,211 +0% | $259,800 |
| 2023 | $4,209 +1.5% | $259,800 |
| 2022 | $4,146 +0.7% | $259,800 +55.3% |
Find assessor info on the county website
Neighborhood: 03268
Nearby schools
GreatSchools rating
- 8/10Salisbury Elementary SchoolGrades: K-5Distance: 2.6 mi
- 5/10Merrimack Valley Middle SchoolGrades: 6-8Distance: 10.5 mi
- 4/10Merrimack Valley High SchoolGrades: 9-12Distance: 10.5 mi
Schools provided by the listing agent
- Elementary: Salisbury Elementary School
- Middle: Merrimack Valley Middle School
- High: Merrimack Valley High School
- District: Salisbury School District
Source: PrimeMLS. This data may not be complete. We recommend contacting the local school district to confirm school assignments for this home.
Get pre-qualified for a loan
At Zillow Home Loans, we can pre-qualify you in as little as 5 minutes with no impact to your credit score.An equal housing lender. NMLS #10287.
