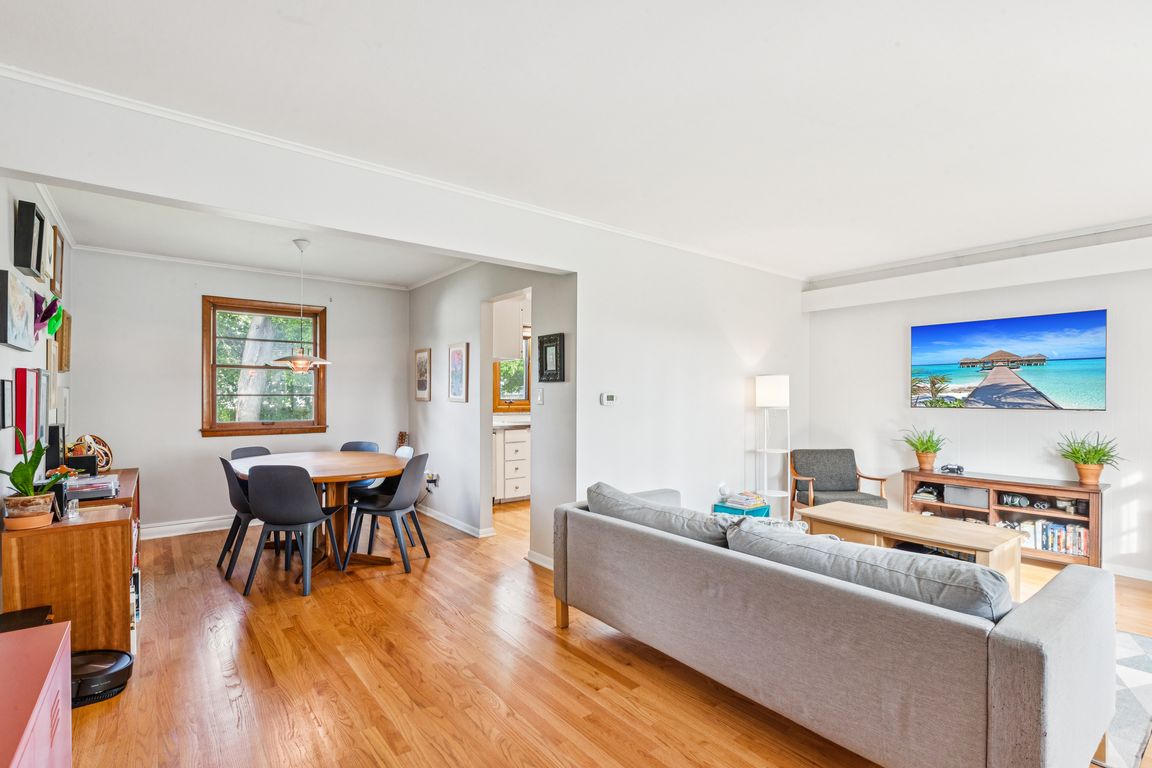
New
$265,000
3beds
1,056sqft
418 Flanders Ln, Grayslake, IL 60030
3beds
1,056sqft
Single family residence
Built in 1958
8,276 sqft
1 Attached garage space
$251 price/sqft
What's special
Tree-lined streetMostly fenced for privacyMove-in ready ranchAttached garageUpdated and inviting homeNeutral color paletteSpacious backyard
Location, Location, Location! Just steps from Grayslake Middle School and the charming shops, restaurants, and entertainment of downtown Grayslake, this move-in ready ranch is the perfect starter home or ideal for those looking to downsize. Tucked away on a quiet, tree-lined street, this updated and inviting home offers a cozy, Pottery ...
- 4 days |
- 831 |
- 54 |
Likely to sell faster than
Source: MRED as distributed by MLS GRID,MLS#: 12496408
Travel times
Living Room
Kitchen
Dining Room
Zillow last checked: 7 hours ago
Listing updated: October 18, 2025 at 02:28am
Listing courtesy of:
Jacqueline Casino (224)699-5002,
Redfin Corporation
Source: MRED as distributed by MLS GRID,MLS#: 12496408
Facts & features
Interior
Bedrooms & bathrooms
- Bedrooms: 3
- Bathrooms: 1
- Full bathrooms: 1
Rooms
- Room types: No additional rooms
Primary bedroom
- Features: Flooring (Hardwood)
- Level: Main
- Area: 160 Square Feet
- Dimensions: 16X10
Bedroom 2
- Features: Flooring (Hardwood)
- Level: Main
- Area: 121 Square Feet
- Dimensions: 11X11
Bedroom 3
- Features: Flooring (Hardwood)
- Level: Main
- Area: 110 Square Feet
- Dimensions: 11X10
Dining room
- Features: Flooring (Hardwood)
- Level: Main
- Area: 90 Square Feet
- Dimensions: 10X9
Kitchen
- Features: Flooring (Hardwood)
- Level: Main
- Area: 100 Square Feet
- Dimensions: 10X10
Laundry
- Features: Flooring (Other)
- Level: Main
- Area: 72 Square Feet
- Dimensions: 12X6
Living room
- Features: Flooring (Hardwood)
- Level: Main
- Area: 209 Square Feet
- Dimensions: 19X11
Heating
- Natural Gas, Forced Air
Cooling
- Central Air
Appliances
- Included: Range, Microwave, Dishwasher, Refrigerator, Washer, Dryer, Humidifier
- Laundry: In Garage
Features
- Flooring: Hardwood
- Windows: Wood Frames
- Basement: None
- Attic: Unfinished
Interior area
- Total structure area: 0
- Total interior livable area: 1,056 sqft
Video & virtual tour
Property
Parking
- Total spaces: 1
- Parking features: Asphalt, Garage Door Opener, On Site, Garage Owned, Attached, Garage
- Attached garage spaces: 1
- Has uncovered spaces: Yes
Accessibility
- Accessibility features: No Disability Access
Features
- Stories: 1
- Patio & porch: Patio
- Fencing: Fenced
Lot
- Size: 8,276.4 Square Feet
- Dimensions: 60x137
- Features: Wooded
Details
- Additional structures: Shed(s)
- Parcel number: 06261180150000
- Special conditions: None
Construction
Type & style
- Home type: SingleFamily
- Architectural style: Ranch
- Property subtype: Single Family Residence
Materials
- Vinyl Siding
- Foundation: Concrete Perimeter
- Roof: Asphalt
Condition
- New construction: No
- Year built: 1958
Utilities & green energy
- Sewer: Public Sewer
- Water: Lake Michigan, Public
Community & HOA
Community
- Features: Park, Pool, Tennis Court(s), Lake, Street Lights, Street Paved
- Subdivision: Manor
HOA
- Services included: None
Location
- Region: Grayslake
Financial & listing details
- Price per square foot: $251/sqft
- Tax assessed value: $176,108
- Annual tax amount: $6,284
- Date on market: 10/17/2025
- Ownership: Fee Simple