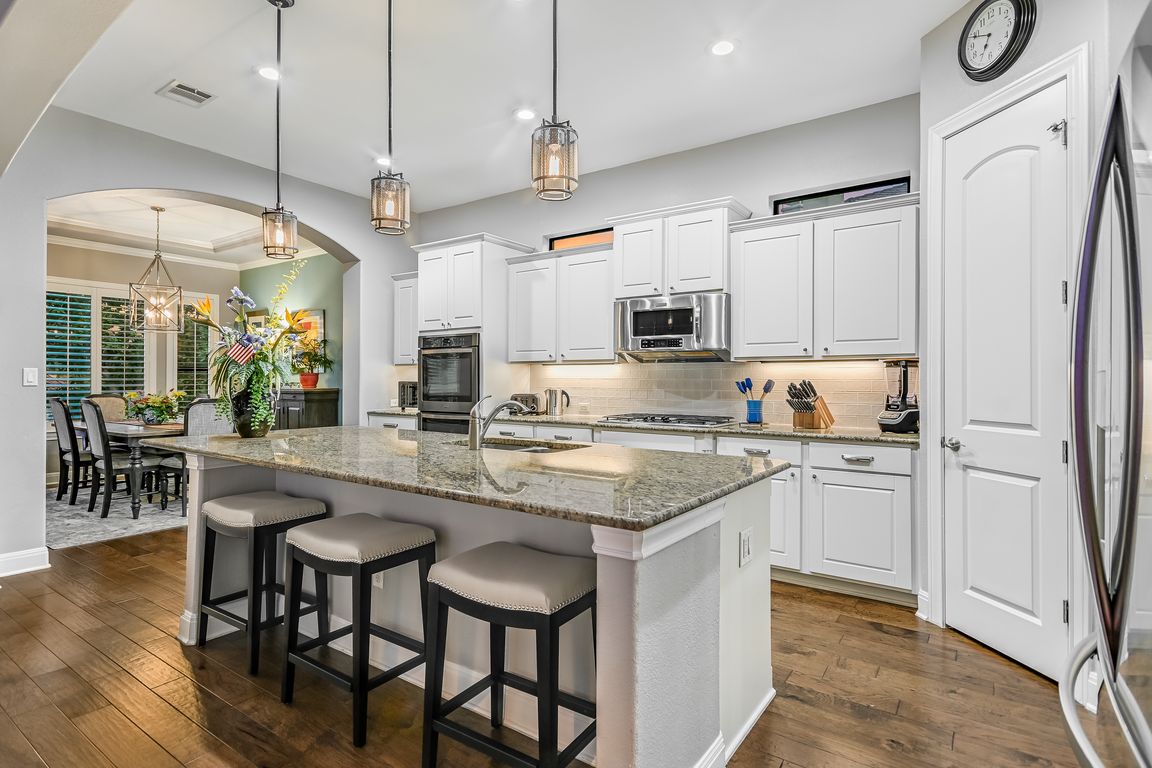Open: Sat 1pm-3pm

Active
$739,900
3beds
2,042sqft
418 Indianwood Dr, Lakeway, TX 78738
3beds
2,042sqft
Single family residence
Built in 2013
7,627 sqft
2 Attached garage spaces
$362 price/sqft
$985 semi-annually HOA fee
What's special
Floor-to-ceiling stone fireplaceRecessed lightingHardwood floorsStainless steel appliancesGranite countertopsCovered patioGated covered entry
Nestled within the prestigious gated golf course community of Flintrock Falls, this one story Prominence Homes residence offers refined Lakeway living. Perfectly positioned on a cul-de-sac near the rear private gate, this impeccably maintained home pairs timeless Tuscan architecture with functionality & elevated design. Step through the gated covered entry into ...
- 1 day |
- 327 |
- 24 |
Likely to sell faster than
Source: Unlock MLS,MLS#: 4858993
Travel times
Living Room
Kitchen
Dining Room
Primary Bedroom
Primary Bathroom
Foyer
Bedroom
Bathroom
Bedroom
Bathroom
Laundry Room
Garage
Patio
Zillow last checked: 7 hours ago
Listing updated: October 24, 2025 at 02:05am
Listed by:
Kristee Leonard (512) 695-5144,
The Leaders Realty, LLC (512) 695-5144
Source: Unlock MLS,MLS#: 4858993
Facts & features
Interior
Bedrooms & bathrooms
- Bedrooms: 3
- Bathrooms: 3
- Full bathrooms: 2
- 1/2 bathrooms: 1
- Main level bedrooms: 3
Primary bedroom
- Features: Ceiling Fan(s), CRWN, Full Bath, Tray Ceiling(s)
- Level: Main
Primary bathroom
- Features: Granite Counters, Double Vanity, Full Bath, Soaking Tub, Separate Shower, Walk-In Closet(s), Walk-in Shower
- Level: Main
Dining room
- Level: Main
Kitchen
- Features: Breakfast Bar, Kitchen Island, Granite Counters, Dining Area, Eat-in Kitchen, Open to Family Room, Pantry, Recessed Lighting
- Level: Main
Laundry
- Features: Gas Dryer Hookup, Washer Hookup
- Level: Main
Living room
- Level: Main
Heating
- Central, Fireplace(s)
Cooling
- Ceiling Fan(s), Central Air
Appliances
- Included: Built-In Oven(s), Cooktop, Dishwasher, Disposal, Gas Cooktop, Microwave, Double Oven, Stainless Steel Appliance(s)
Features
- Breakfast Bar, Built-in Features, Ceiling Fan(s), Tray Ceiling(s), Granite Counters, Double Vanity, Eat-in Kitchen, Entrance Foyer, Kitchen Island, No Interior Steps, Open Floorplan, Pantry, Primary Bedroom on Main, Recessed Lighting, Soaking Tub, Walk-In Closet(s), Washer Hookup
- Flooring: Carpet, Tile, Wood
- Windows: Blinds, Plantation Shutters, Window Treatments
- Number of fireplaces: 1
- Fireplace features: Living Room
Interior area
- Total interior livable area: 2,042 sqft
Video & virtual tour
Property
Parking
- Total spaces: 2
- Parking features: Attached, Door-Single, Driveway, Garage, Garage Door Opener, Garage Faces Front
- Attached garage spaces: 2
Accessibility
- Accessibility features: None
Features
- Levels: One
- Stories: 1
- Patio & porch: Covered, Front Porch, Rear Porch
- Exterior features: Private Yard
- Pool features: None
- Fencing: Back Yard, Wrought Iron
- Has view: Yes
- View description: None
- Waterfront features: None
- Body of water: Lake Travis
Lot
- Size: 7,627.36 Square Feet
- Features: Back Yard, Cul-De-Sac, Interior Lot, Near Golf Course, Sprinkler - Automatic, Sprinkler - In-ground
Details
- Additional structures: None
- Parcel number: 01318010300000
- Special conditions: Standard
Construction
Type & style
- Home type: SingleFamily
- Property subtype: Single Family Residence
Materials
- Foundation: Slab
- Roof: Tile
Condition
- Resale
- New construction: No
- Year built: 2013
Details
- Builder name: Prominence Homes
Utilities & green energy
- Sewer: See Remarks, Public Sewer
- Water: See Remarks, Public
- Utilities for property: Electricity Connected, Propane, Sewer Connected, Underground Utilities, Water Connected
Community & HOA
Community
- Features: Clubhouse, Cluster Mailbox, Fitness Center, Gated, Golf, Pool, Tennis Court(s), Underground Utilities
- Subdivision: Flintrock At Hurst Creek Ph 03
HOA
- Has HOA: Yes
- Services included: Common Area Maintenance
- HOA fee: $985 semi-annually
- HOA name: Flintrock at Hurst Creek POA
Location
- Region: Lakeway
Financial & listing details
- Price per square foot: $362/sqft
- Tax assessed value: $702,368
- Annual tax amount: $9,386
- Date on market: 10/23/2025
- Listing terms: Cash,Conventional,FHA,VA Loan
- Electric utility on property: Yes