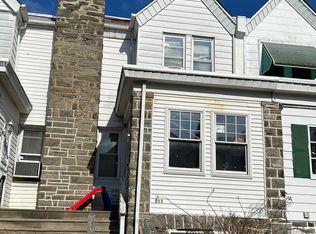Welcome home to 418 Littlecroft Road! This three bedroom, one bathroom townhome is ready for its new owners. There is a private fenced-in patio with new pavers installed July 2022, great for entertaining. Upon entry you are greeted by gorgeous hardwood floors that run throughout a majority of the home. Through the spacious living room is the dining room. From the dining room you enter the kitchen with beautiful updated floors. Upstairs are three bedrooms and the full bathroom with updated floors. The basement has plenty of storage space. Out back there is a one car garage and concrete driveway. The new 2020 security system includes: Alarms, cameras, motion detectors, carbon monoxide detector and smoke detector! New roof installed in 2018. All outlets were replaced and updated throughout the home. Located in close proximity to restaurants, shopping, and transportation for easy access to Philadelphia. Don't miss this home on your tour! 2022-12-30
This property is off market, which means it's not currently listed for sale or rent on Zillow. This may be different from what's available on other websites or public sources.
