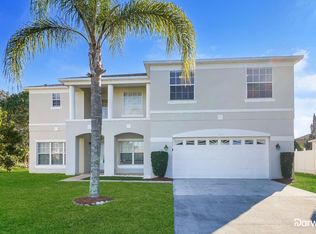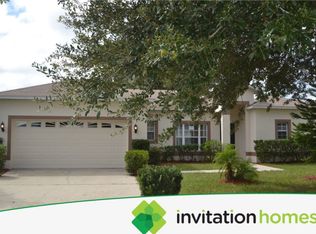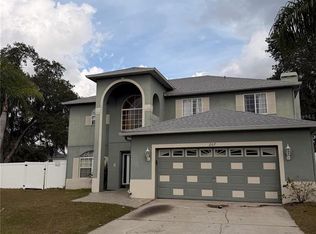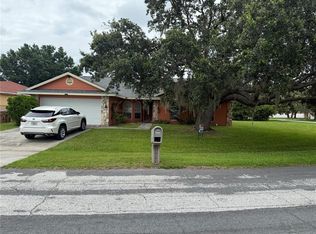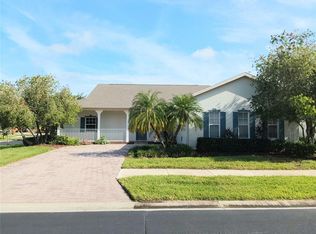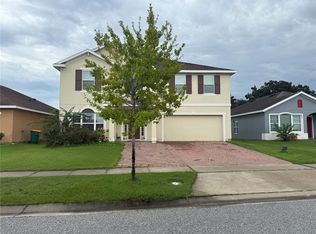Welcome to your dream retreat nestled on a generous corner lot at the end of a peaceful cul-de-sac. This stunning two-story residence offers the perfect blend of sophistication and comfort, surrounded by mature fruit trees and abundant backyard space—ideal for gardening, entertaining, or simply enjoying the Florida sunshine. Step inside to soaring high ceilings and an open-concept layout that creates a bright, airy ambiance throughout. The home features a harmonious mix of porcelain and laminate flooring, adding both style and durability. Elegant fixtures and custom stair rails elevate the interior design, offering a touch of luxury in every detail. Whether you're hosting guests or enjoying quiet evenings at home, the spacious living areas flow seamlessly, making this property as functional as it is beautiful. With its prime location, lush landscaping, and refined finishes, this home is a rare gem that combines tranquility with timeless appeal. Schedule a tour today!
For sale
Price cut: $25K (11/13)
$410,000
418 Marlberry Leaf Ct, Kissimmee, FL 34758
4beds
2,571sqft
Est.:
Single Family Residence
Built in 2002
0.31 Acres Lot
$-- Zestimate®
$159/sqft
$90/mo HOA
What's special
Mature fruit treesCustom stair railsOpen-concept layoutPeaceful cul-de-sacElegant fixturesCorner lotPorcelain and laminate flooring
- 140 days |
- 105 |
- 7 |
Zillow last checked: 8 hours ago
Listing updated: November 12, 2025 at 06:39pm
Listing Provided by:
Angelo Zoubantis 407-683-1873,
KELLER WILLIAMS LEGACY REALTY 407-855-2222
Source: Stellar MLS,MLS#: O6333152 Originating MLS: Osceola
Originating MLS: Osceola

Tour with a local agent
Facts & features
Interior
Bedrooms & bathrooms
- Bedrooms: 4
- Bathrooms: 3
- Full bathrooms: 3
Primary bedroom
- Features: Walk-In Closet(s)
- Level: First
Bedroom 2
- Features: Built-in Closet
- Level: Second
Bedroom 3
- Features: Built-in Closet
- Level: Second
Primary bathroom
- Level: First
Bathroom 1
- Level: First
Bathroom 2
- Level: Second
Bathroom 3
- Level: Second
Dining room
- Level: First
Kitchen
- Level: First
Laundry
- Level: First
Living room
- Level: First
Office
- Level: First
Heating
- Central
Cooling
- Central Air
Appliances
- Included: Dishwasher, Dryer, Range, Solar Hot Water, Washer
- Laundry: None
Features
- High Ceilings, Open Floorplan, Walk-In Closet(s)
- Flooring: Laminate, Porcelain Tile
- Doors: Sliding Doors
- Has fireplace: No
Interior area
- Total structure area: 3,134
- Total interior livable area: 2,571 sqft
Video & virtual tour
Property
Parking
- Total spaces: 2
- Parking features: Garage - Attached
- Attached garage spaces: 2
Features
- Levels: Two
- Stories: 2
- Exterior features: Garden
Lot
- Size: 0.31 Acres
- Dimensions: 70 x 166
Details
- Parcel number: 122728522200011000
- Zoning: OPUD
- Special conditions: None
Construction
Type & style
- Home type: SingleFamily
- Property subtype: Single Family Residence
Materials
- Stucco
- Foundation: Block
- Roof: Shingle
Condition
- New construction: No
- Year built: 2002
Utilities & green energy
- Sewer: Public Sewer
- Water: Public
- Utilities for property: Cable Available
Community & HOA
Community
- Subdivision: TAMARIND PARKE AT CYPRESS WOODS UNIT 2
HOA
- Has HOA: Yes
- HOA fee: $90 monthly
- HOA name: Association of poinciana villages
- HOA phone: 863-427-0900
- Pet fee: $0 monthly
Location
- Region: Kissimmee
Financial & listing details
- Price per square foot: $159/sqft
- Tax assessed value: $292,800
- Annual tax amount: $4,672
- Date on market: 8/5/2025
- Cumulative days on market: 129 days
- Ownership: Fee Simple
- Total actual rent: 22200
- Road surface type: Asphalt
Estimated market value
Not available
Estimated sales range
Not available
Not available
Price history
Price history
| Date | Event | Price |
|---|---|---|
| 11/13/2025 | Price change | $410,000-5.7%$159/sqft |
Source: | ||
| 8/30/2025 | Price change | $435,000-1.1%$169/sqft |
Source: | ||
| 8/5/2025 | Listed for sale | $440,000+159.7%$171/sqft |
Source: | ||
| 7/14/2020 | Listing removed | $1,700$1/sqft |
Source: FIDELITY PROPERTY BROKERS LLC #O5874636 Report a problem | ||
| 7/1/2020 | Listed for rent | $1,700$1/sqft |
Source: FIDELITY PROPERTY BROKERS LLC #O5874636 Report a problem | ||
Public tax history
Public tax history
| Year | Property taxes | Tax assessment |
|---|---|---|
| 2024 | $4,673 +197.5% | $292,800 -3.6% |
| 2023 | $1,571 +6% | $303,800 +17.3% |
| 2022 | $1,482 +1.6% | $258,900 +35.8% |
Find assessor info on the county website
BuyAbility℠ payment
Est. payment
$2,712/mo
Principal & interest
$1969
Property taxes
$509
Other costs
$234
Climate risks
Neighborhood: 34758
Nearby schools
GreatSchools rating
- 3/10Koa Elementary SchoolGrades: PK-5Distance: 1.1 mi
- 4/10Discovery Intermediate SchoolGrades: 6-8Distance: 2.2 mi
- 4/10Poinciana High SchoolGrades: 9-12Distance: 5.9 mi
- Loading
- Loading
