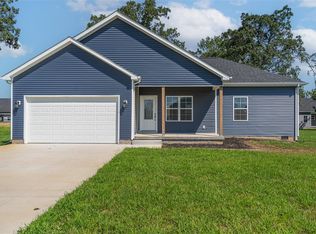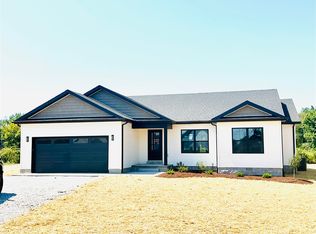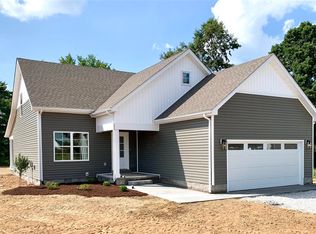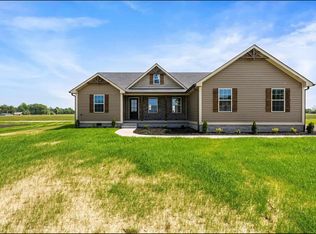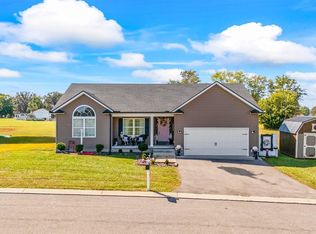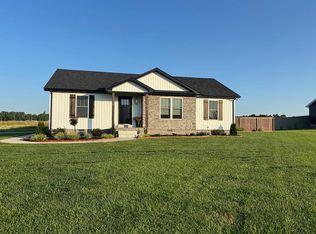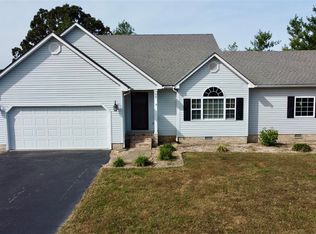Welcome to 418 Middlebrook Ln, Smiths Grove! Talk about a location and layout! Just minutes from I-65, the Transpark, GM and Mammoth Cave, this 3 bedroom, 2 bathroom home is a must-see! This is a personal favorite layout with the utility room opening to the primary closet and the closet leads directly into the primary bathroom! Upgrades include a tile shower, no carpet, backsplash, fireplace a large pantry and more. The sellers added a Generac whole house generator in 2024 and a 10x12 storage building. The sellers love the home but are moving due to health reasons.
For sale
Price cut: $15K (9/23)
$309,900
418 Middlebrook Ln, Smiths Grove, KY 42171
3beds
1,575sqft
Est.:
Single Family Residence
Built in 2023
0.36 Acres Lot
$305,400 Zestimate®
$197/sqft
$-- HOA
What's special
Large pantryTile shower
- 120 days |
- 171 |
- 7 |
Zillow last checked: 8 hours ago
Listing updated: November 12, 2025 at 11:45am
Listed by:
Julie Skaggs L Reed 270-202-0751,
Keller Williams First Choice R
Source: RASK,MLS#: RA20254640
Tour with a local agent
Facts & features
Interior
Bedrooms & bathrooms
- Bedrooms: 3
- Bathrooms: 2
- Full bathrooms: 2
- Main level bathrooms: 2
- Main level bedrooms: 3
Primary bedroom
- Level: Main
- Area: 200.42
- Dimensions: 15.42 x 13
Bedroom 2
- Level: Main
- Area: 113.77
- Dimensions: 10.75 x 10.58
Bedroom 3
- Level: Main
- Area: 112.88
- Dimensions: 10.75 x 10.5
Bathroom
- Features: Tub/Shower Combo, Walk-In Closet(s)
Kitchen
- Features: Pantry
Heating
- Forced Air, Natural Gas
Cooling
- Central Air
Appliances
- Included: Dishwasher, Microwave, Electric Range, Refrigerator, Electric Water Heater
- Laundry: Laundry Room
Features
- Cathedral Ceiling(s), Ceiling Fan(s), Split Bedroom Floor Plan, Vaulted Ceiling(s), Walk-In Closet(s), Walls (Dry Wall), Eat-in Kitchen
- Flooring: Hardwood, Tile
- Doors: Insulated Doors
- Windows: Thermo Pane Windows, Blinds
- Basement: None,Crawl Space
- Attic: Storage
- Number of fireplaces: 1
- Fireplace features: 1, Electric
Interior area
- Total structure area: 1,575
- Total interior livable area: 1,575 sqft
Video & virtual tour
Property
Parking
- Total spaces: 2
- Parking features: Attached
- Attached garage spaces: 2
Accessibility
- Accessibility features: None
Features
- Patio & porch: Covered Front Porch, Covered Patio, Porch
- Exterior features: Lighting
- Fencing: None
- Body of water: None
Lot
- Size: 0.36 Acres
- Features: County
Details
- Additional structures: Shed(s)
- Parcel number: 0312500018.00
Construction
Type & style
- Home type: SingleFamily
- Architectural style: Traditional
- Property subtype: Single Family Residence
Materials
- Vinyl Siding
- Roof: Shingle
Condition
- New Construction
- New construction: No
- Year built: 2023
Utilities & green energy
- Water: County
- Utilities for property: Internet DSL, Sewer Available
Community & HOA
Community
- Security: Smoke Detector(s)
- Subdivision: Middlebrook
HOA
- Amenities included: None
Location
- Region: Smiths Grove
Financial & listing details
- Price per square foot: $197/sqft
- Price range: $309.9K - $309.9K
- Date on market: 8/12/2025
- Road surface type: Asphalt
Estimated market value
$305,400
$290,000 - $321,000
$2,096/mo
Price history
Price history
| Date | Event | Price |
|---|---|---|
| 9/23/2025 | Price change | $309,900-4.6%$197/sqft |
Source: | ||
| 8/12/2025 | Listed for sale | $324,900+8.3%$206/sqft |
Source: | ||
| 11/22/2023 | Sold | $299,900$190/sqft |
Source: | ||
| 10/20/2023 | Pending sale | $299,900$190/sqft |
Source: | ||
| 9/29/2023 | Price change | $299,900-1.3%$190/sqft |
Source: | ||
Public tax history
Public tax history
Tax history is unavailable.BuyAbility℠ payment
Est. payment
$1,460/mo
Principal & interest
$1202
Property taxes
$150
Home insurance
$108
Climate risks
Neighborhood: 42171
Nearby schools
GreatSchools rating
- 9/10South Edmonson Elementary SchoolGrades: PK-5Distance: 1 mi
- 8/10Edmonson County Middle SchoolGrades: 7-8Distance: 5.5 mi
- 7/10Edmonson County High SchoolGrades: 9-12Distance: 5.6 mi
Schools provided by the listing agent
- Elementary: South Edmonson
- Middle: Edmonson County
- High: Edmonson County
Source: RASK. This data may not be complete. We recommend contacting the local school district to confirm school assignments for this home.
- Loading
- Loading
