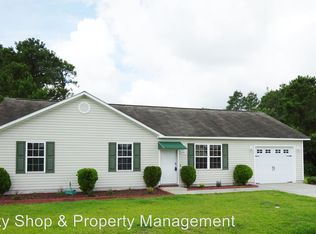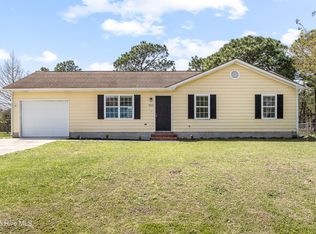Sold for $230,000 on 12/20/24
$230,000
418 Oregon Trail, Hubert, NC 28539
3beds
1,164sqft
Single Family Residence
Built in 1996
0.46 Acres Lot
$235,300 Zestimate®
$198/sqft
$1,572 Estimated rent
Home value
$235,300
$219,000 - $254,000
$1,572/mo
Zestimate® history
Loading...
Owner options
Explore your selling options
What's special
Now offering $5,000 use as you choose with an accepted offer!! Discover the charm of this beautifully maintained, single-level 3-bedroom, 2-bathroom home, designed for both comfort and style. As you step inside, you'll be greeted by a bright and airy living room with vaulted ceilings that create an open, welcoming space. The seamless flow between the living area, dining room, and kitchen—featuring stainless steel appliances—makes it perfect for entertaining family and friends.
The spacious primary bedroom includes an en-suite bathroom, offering convenience and privacy. Two additional bedrooms, recently upgraded with easy to maintain LVP flooring, provide flexible space for family, guests, or a home office.
Outside, the fenced-in backyard is ideal for outdoor enjoyment, offering a spacious area for kids and pets to play. An attached garage provides added convenience and storage.
Nestled in a peaceful neighborhood, this home is just minutes from Camp Lejeune's back gate and offers easy access to Jacksonville and Swansboro for local shopping and dining. Don't miss out on this charming home—schedule your showing today!
Zillow last checked: 8 hours ago
Listing updated: December 20, 2024 at 12:58pm
Listed by:
Team Thirty 4 North 910-777-3931,
Coldwell Banker Sea Coast Advantage
Bought with:
Susanne Figueroa, 319809
Coldwell Banker Sea Coast Advantage - Jacksonville
Source: Hive MLS,MLS#: 100473772 Originating MLS: Cape Fear Realtors MLS, Inc.
Originating MLS: Cape Fear Realtors MLS, Inc.
Facts & features
Interior
Bedrooms & bathrooms
- Bedrooms: 3
- Bathrooms: 2
- Full bathrooms: 2
Primary bedroom
- Description: Suited bath and WIC
- Level: First
- Dimensions: 13.75 x 11.42
Bedroom 2
- Level: First
- Dimensions: 10.17 x 10.83
Bedroom 3
- Level: First
- Dimensions: 9.75 x 10.83
Dining room
- Level: First
- Dimensions: 8 x 11.42
Kitchen
- Level: First
- Dimensions: 12.08 x 11.42
Living room
- Level: First
- Dimensions: 16.9 x 14.5
Heating
- Heat Pump, Electric
Cooling
- Central Air
Appliances
- Included: Electric Oven, Built-In Microwave, Refrigerator, Dishwasher
- Laundry: Dryer Hookup, Washer Hookup, In Garage
Features
- Master Downstairs, Walk-in Closet(s), Walk-In Closet(s)
- Flooring: Carpet, Laminate, LVT/LVP, Tile
- Has fireplace: No
- Fireplace features: None
Interior area
- Total structure area: 1,164
- Total interior livable area: 1,164 sqft
Property
Parking
- Total spaces: 1
- Parking features: Garage Faces Front, Concrete
Features
- Levels: One
- Stories: 1
- Patio & porch: Patio
- Fencing: Back Yard,Chain Link
Lot
- Size: 0.46 Acres
Details
- Additional structures: Shed(s)
- Parcel number: 1308g173
- Zoning: R-15
- Special conditions: Standard
Construction
Type & style
- Home type: SingleFamily
- Property subtype: Single Family Residence
Materials
- Vinyl Siding
- Foundation: Slab
- Roof: Shingle
Condition
- New construction: No
- Year built: 1996
Utilities & green energy
- Sewer: Public Sewer
- Water: Public
- Utilities for property: Sewer Available, Water Available
Community & neighborhood
Location
- Region: Hubert
- Subdivision: Timber Ridge
Other
Other facts
- Listing agreement: Exclusive Right To Sell
- Listing terms: Cash,Conventional,FHA,USDA Loan,VA Loan
- Road surface type: Paved
Price history
| Date | Event | Price |
|---|---|---|
| 12/20/2024 | Sold | $230,000$198/sqft |
Source: | ||
| 12/1/2024 | Pending sale | $230,000$198/sqft |
Source: | ||
| 11/12/2024 | Price change | $230,000-1.3%$198/sqft |
Source: | ||
| 11/1/2024 | Listed for sale | $233,000+71.3%$200/sqft |
Source: | ||
| 12/14/2018 | Sold | $136,000$117/sqft |
Source: | ||
Public tax history
| Year | Property taxes | Tax assessment |
|---|---|---|
| 2024 | $1,097 | $167,583 |
| 2023 | $1,097 -0.1% | $167,583 |
| 2022 | $1,098 +43.3% | $167,583 +54.2% |
Find assessor info on the county website
Neighborhood: 28539
Nearby schools
GreatSchools rating
- 6/10Sand Ridge ElementaryGrades: K-5Distance: 1.9 mi
- 5/10Swansboro MiddleGrades: 6-8Distance: 3.9 mi
- 8/10Swansboro HighGrades: 9-12Distance: 3.7 mi
Schools provided by the listing agent
- Elementary: Sand Ridge
- Middle: Swansboro
- High: Swansboro
Source: Hive MLS. This data may not be complete. We recommend contacting the local school district to confirm school assignments for this home.

Get pre-qualified for a loan
At Zillow Home Loans, we can pre-qualify you in as little as 5 minutes with no impact to your credit score.An equal housing lender. NMLS #10287.
Sell for more on Zillow
Get a free Zillow Showcase℠ listing and you could sell for .
$235,300
2% more+ $4,706
With Zillow Showcase(estimated)
$240,006
