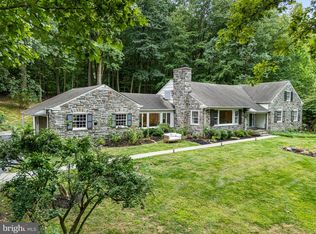Awesome 1.7 acres of serene tranquility in Tredyffrin Twp. surrounds this lovely 4 bdrm., 3 1/2 bath home. Two fireplaces allow for true ambience along with newer 30' deck off the family room. Eat in kitchen along with a first floor master bedroom and bath are upgrades rarely found in a home of this caliber! Hardwood floors thru most of the home with a priceless setting amongst nature are yours to enjoy.
This property is off market, which means it's not currently listed for sale or rent on Zillow. This may be different from what's available on other websites or public sources.
