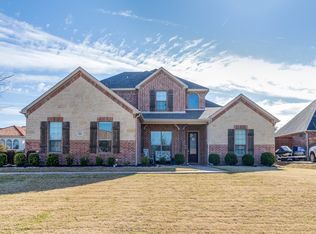Sold
Price Unknown
418 Ranchero Dr, Sunnyvale, TX 75182
4beds
3,881sqft
Single Family Residence
Built in 2005
0.32 Acres Lot
$721,900 Zestimate®
$--/sqft
$4,367 Estimated rent
Home value
$721,900
$664,000 - $787,000
$4,367/mo
Zestimate® history
Loading...
Owner options
Explore your selling options
What's special
Nestled in the heart of the coveted Stone Canyon community, this custom-designed beauty offers an exceptional lifestyle amid winding roads, hilly terrain, and mature trees that frame the landscape with natural elegance. Stone Canyon is more than a neighborhood—it’s a destination, renowned for its tranquil ambiance and premier amenities, including two pools, tennis courts, scenic walking trails shaded by towering trees, two expansive fishing ponds, and picturesque stone waterfalls. This meticulously updated home seamlessly blends luxury and functionality. The gourmet chef’s kitchen is a culinary dream, featuring a 48-inch industrial-grade stove with dual ovens, an 8-burner cooktop, griddle, and premium finishes that cater to both everyday living and large-scale entertaining. Rich hardwood floors flow throughout the living areas, enhancing the home’s warm, timeless aesthetic.
Step outside to an impressive 20' x 27' covered patio, complete with a fully equipped outdoor kitchen, including a built-in propane grill, refrigerator, and a generous 10-foot counter space—perfect for alfresco dining and gatherings. The expansive layout also includes a spacious three-car garage and ample parking, all within the privacy and security of a gated community. This is a rare opportunity to own a distinguished residence in one of the area's most sought-after settings—where nature, luxury, and community converge.
Zillow last checked: 8 hours ago
Listing updated: September 08, 2025 at 09:08am
Listed by:
Alicia Trevino 0414905,
Realty of America, LLC 512-788-9495
Bought with:
John Hixson
Mark D. Hixson
Source: NTREIS,MLS#: 21018876
Facts & features
Interior
Bedrooms & bathrooms
- Bedrooms: 4
- Bathrooms: 4
- Full bathrooms: 3
- 1/2 bathrooms: 1
Primary bedroom
- Features: Walk-In Closet(s)
- Level: First
- Dimensions: 26 x 18
Bedroom
- Features: Built-in Features, Walk-In Closet(s)
- Level: First
- Dimensions: 11 x 12
Bedroom
- Features: Split Bedrooms, Walk-In Closet(s)
- Level: Second
- Dimensions: 12 x 12
Bedroom
- Features: Split Bedrooms, Walk-In Closet(s)
- Level: Second
- Dimensions: 11 x 13
Dining room
- Level: First
- Dimensions: 13 x 13
Game room
- Level: First
- Dimensions: 13 x 12
Kitchen
- Features: Kitchen Island, Pantry, Walk-In Pantry
- Level: First
- Dimensions: 12 x 11
Living room
- Level: First
- Dimensions: 20 x 18
Media room
- Level: Second
- Dimensions: 18 x 12
Office
- Level: First
- Dimensions: 13 x 12
Heating
- Central, Gas
Cooling
- Central Air, Electric
Appliances
- Included: Dishwasher, Gas Cooktop, Disposal, Gas Oven, Gas Range, Microwave, Refrigerator
Features
- Walk-In Closet(s)
- Flooring: Hardwood, Marble
- Has basement: No
- Number of fireplaces: 1
- Fireplace features: Gas Log, Wood Burning
Interior area
- Total interior livable area: 3,881 sqft
Property
Parking
- Total spaces: 3
- Parking features: Garage, Garage Door Opener, Garage Faces Side, On Street
- Garage spaces: 3
- Has uncovered spaces: Yes
Accessibility
- Accessibility features: Accessible Doors
Features
- Levels: Two
- Stories: 2
- Patio & porch: Covered
- Exterior features: Lighting, Outdoor Grill, Outdoor Kitchen, Rain Gutters, Tennis Court(s)
- Pool features: None
- Fencing: Wood
Lot
- Size: 0.32 Acres
Details
- Parcel number: 52008900000840000
Construction
Type & style
- Home type: SingleFamily
- Architectural style: Traditional,Detached
- Property subtype: Single Family Residence
Materials
- Brick, Rock, Stone
- Foundation: Slab
- Roof: Composition
Condition
- Year built: 2005
Utilities & green energy
- Sewer: Public Sewer
- Water: Public
- Utilities for property: Sewer Available, Water Available
Community & neighborhood
Security
- Security features: Security System, Smoke Detector(s)
Community
- Community features: Curbs, Sidewalks
Location
- Region: Sunnyvale
- Subdivision: Stone Canyon Ph 03
HOA & financial
HOA
- Has HOA: Yes
- HOA fee: $250 quarterly
- Services included: All Facilities, Security
- Association name: 352 Stone Canyon HOA
- Association phone: 214-537-2812
Other
Other facts
- Listing terms: Cash,Conventional,FHA,VA Loan
Price history
| Date | Event | Price |
|---|---|---|
| 9/5/2025 | Sold | -- |
Source: NTREIS #21018876 Report a problem | ||
| 8/6/2025 | Pending sale | $750,000$193/sqft |
Source: NTREIS #21018876 Report a problem | ||
| 8/1/2025 | Contingent | $750,000$193/sqft |
Source: NTREIS #21018876 Report a problem | ||
| 7/31/2025 | Listed for sale | $750,000$193/sqft |
Source: NTREIS #21018876 Report a problem | ||
| 7/23/2025 | Listing removed | $750,000$193/sqft |
Source: NTREIS #20941875 Report a problem | ||
Public tax history
| Year | Property taxes | Tax assessment |
|---|---|---|
| 2025 | $9,848 -9.8% | $669,670 +1.4% |
| 2024 | $10,916 +17.7% | $660,450 |
| 2023 | $9,272 -11% | $660,450 +36.7% |
Find assessor info on the county website
Neighborhood: 75182
Nearby schools
GreatSchools rating
- NASunnyvale Elementary SchoolGrades: PK-2Distance: 1.5 mi
- 9/10Sunnyvale Middle SchoolGrades: 6-8Distance: 1 mi
- 8/10Sunnyvale High SchoolGrades: 9-12Distance: 1.3 mi
Schools provided by the listing agent
- Elementary: Sunnyvale
- Middle: Sunnyvale
- High: Sunnyvale
- District: Sunnyvale ISD
Source: NTREIS. This data may not be complete. We recommend contacting the local school district to confirm school assignments for this home.
Get a cash offer in 3 minutes
Find out how much your home could sell for in as little as 3 minutes with a no-obligation cash offer.
Estimated market value$721,900
Get a cash offer in 3 minutes
Find out how much your home could sell for in as little as 3 minutes with a no-obligation cash offer.
Estimated market value
$721,900
