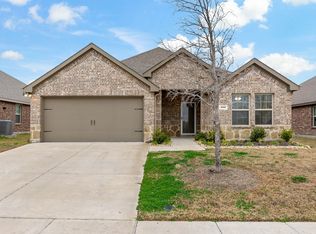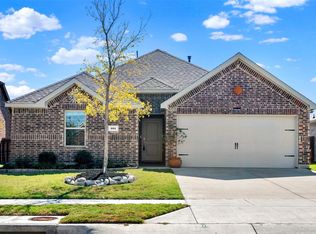Sold on 06/26/25
Price Unknown
418 Rawhide Way, Princeton, TX 75407
4beds
1,842sqft
Single Family Residence
Built in 2020
6,054.84 Square Feet Lot
$317,700 Zestimate®
$--/sqft
$2,093 Estimated rent
Home value
$317,700
$302,000 - $337,000
$2,093/mo
Zestimate® history
Loading...
Owner options
Explore your selling options
What's special
WOW... $7,000 SELLER PAID CLOSING COSTS with acceptable offer. BETTER THAN NEW and listed for under-market & appraised value to sell quickly. This single-story, split 4 large bedrooms, 2 baths, 2 car garage, well-kept home has many upgraded features. NEW ceiling fans, NEW carpet, NEW range, NEW microwave, NEW refrigerator, fresh paint and more. This is a great space with an inviting open floorplan supporting an awesome kitchen with a large island, granite counters, plenty of seating, storage cabinets, and a spacious walk-in pantry. The large backyard has a covered patio for entertaining, french drains, and a beautiful retainer wall and tall fence for privacy. Enjoy the advantages of being close to entertainment, schools, restaurants, shopping, and the community pool, trails, and playground.
Zillow last checked: 8 hours ago
Listing updated: June 26, 2025 at 03:04pm
Listed by:
Kim Sheldon 0665102 972-562-3969,
Ebby Halliday Realtors 972-562-3969
Bought with:
Cutberto Salas
Realty Preferred DFW
Source: NTREIS,MLS#: 20821290
Facts & features
Interior
Bedrooms & bathrooms
- Bedrooms: 4
- Bathrooms: 2
- Full bathrooms: 2
Primary bedroom
- Features: Ceiling Fan(s), Dual Sinks, En Suite Bathroom, Linen Closet, Walk-In Closet(s)
- Level: First
- Dimensions: 16 x 14
Bedroom
- Features: Ceiling Fan(s), Split Bedrooms
- Level: First
- Dimensions: 12 x 11
Bedroom
- Features: Ceiling Fan(s), Split Bedrooms
- Level: First
- Dimensions: 12 x 11
Bedroom
- Features: Ceiling Fan(s)
- Level: First
- Dimensions: 11 x 10
Dining room
- Level: First
- Dimensions: 11 x 10
Living room
- Features: Ceiling Fan(s)
- Level: First
- Dimensions: 16 x 16
Heating
- Central, Natural Gas
Cooling
- Central Air
Appliances
- Included: Some Gas Appliances, Dryer, Dishwasher, Disposal, Gas Range, Gas Water Heater, Microwave, Plumbed For Gas, Refrigerator, Tankless Water Heater, Washer
- Laundry: Washer Hookup, Electric Dryer Hookup, Laundry in Utility Room
Features
- Decorative/Designer Lighting Fixtures, Granite Counters, High Speed Internet, Kitchen Island, Open Floorplan, Pantry, Smart Home, Cable TV, Walk-In Closet(s), Wired for Sound
- Flooring: Carpet, Luxury Vinyl Plank, Tile
- Windows: Window Coverings
- Has basement: No
- Has fireplace: No
Interior area
- Total interior livable area: 1,842 sqft
Property
Parking
- Total spaces: 2
- Parking features: Door-Single, Driveway, Garage Faces Front, Garage
- Attached garage spaces: 2
- Has uncovered spaces: Yes
Features
- Levels: One
- Stories: 1
- Pool features: None, Community
- Fencing: Back Yard,Gate,High Fence,Stone,Wood
Lot
- Size: 6,054 sqft
- Features: Interior Lot, Sprinkler System
- Residential vegetation: Grassed
Details
- Parcel number: R1199500M02901
Construction
Type & style
- Home type: SingleFamily
- Architectural style: Traditional,Detached
- Property subtype: Single Family Residence
Materials
- Brick
- Foundation: Slab
- Roof: Composition
Condition
- Year built: 2020
Utilities & green energy
- Sewer: Public Sewer
- Water: Public
- Utilities for property: Electricity Available, Natural Gas Available, Sewer Available, Separate Meters, Water Available, Cable Available
Community & neighborhood
Security
- Security features: Security System
Community
- Community features: Fishing, Lake, Playground, Park, Pool, Trails/Paths, Curbs, Sidewalks
Location
- Region: Princeton
- Subdivision: Winchester Crossing Ph 2
HOA & financial
HOA
- Has HOA: Yes
- HOA fee: $300 semi-annually
- Services included: Association Management, Maintenance Grounds
- Association name: Neighborhood Management Inc.
- Association phone: 972-359-1548
Other
Other facts
- Listing terms: Cash,Conventional,FHA,VA Loan
Price history
| Date | Event | Price |
|---|---|---|
| 6/26/2025 | Sold | -- |
Source: NTREIS #20821290 | ||
| 5/26/2025 | Contingent | $324,000$176/sqft |
Source: NTREIS #20821290 | ||
| 5/13/2025 | Price change | $324,000-0.8%$176/sqft |
Source: NTREIS #20821290 | ||
| 3/7/2025 | Listed for sale | $326,500$177/sqft |
Source: NTREIS #20821290 | ||
| 2/19/2025 | Pending sale | $326,500$177/sqft |
Source: NTREIS #20821290 | ||
Public tax history
| Year | Property taxes | Tax assessment |
|---|---|---|
| 2025 | -- | $322,853 +0% |
| 2024 | $7,122 -3.7% | $322,745 -3.9% |
| 2023 | $7,397 -8.8% | $335,778 +1.7% |
Find assessor info on the county website
Neighborhood: 75407
Nearby schools
GreatSchools rating
- 7/10Harper Elementary SchoolGrades: PK-5Distance: 0.7 mi
- 7/10Clark MiddleGrades: 6-8Distance: 1.8 mi
- 6/10Princeton High SchoolGrades: 9-12Distance: 1.8 mi
Schools provided by the listing agent
- Elementary: Harper
- Middle: Southard
- High: Princeton
- District: Princeton ISD
Source: NTREIS. This data may not be complete. We recommend contacting the local school district to confirm school assignments for this home.
Get a cash offer in 3 minutes
Find out how much your home could sell for in as little as 3 minutes with a no-obligation cash offer.
Estimated market value
$317,700
Get a cash offer in 3 minutes
Find out how much your home could sell for in as little as 3 minutes with a no-obligation cash offer.
Estimated market value
$317,700

