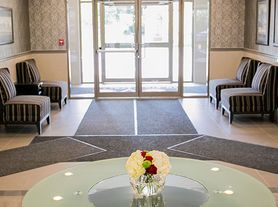MODERN 2+DEN MAIN LEVEL WITH STYLE, COMFORT, AND SPACE
About
**MODERN 2+DEN MAIN LEVEL WITH STYLE, COMFORT, AND SPACE**
This upgraded 2+Den home offers the perfect blend of modern convenience and versatile living. With its open-concept layout, abundant natural light, and thoughtfully designed finishes, it's an ideal retreat for professionals seeking sophistication, a practical choice for students who need room to study and relax, and a welcoming space for families looking for comfort and room to grow.
**KEY PROPERTY DETAILS
Type: Main Level**
Bedrooms: 2+Den**
Bathrooms: 1.5**
Size: 1,500 SQF**
Parking: 2 spots included**
Availability: September 25, 2025**
Virtual Tour: Tour Coming Soon
**UNIT AMENITIES
- Condition: Fully renovated with stylish modern upgrades throughout.
- Upgraded Kitchen: Featuring stainless steel appliances, stone/granite counters, and ample cabinet storage for a sleek, functional cooking space.
- Bathrooms: 1.5 bathrooms, designed for convenience with modern finishes
- Laundry: In-unit ensuite laundry for ultimate ease.
- Closets: Regular closets in all rooms for organized storage.
- Flooring: Hardwood and laminate floors provide a polished, low-maintenance touch.
- Ceiling: 9-foot ceilings create a sense of openness and elegance.
- Furnishing: Offered unfurnished, allowing you to personalize your space.
- Layout: Open-concept design that maximizes flow and functionality.
- Natural Light: Large windows throughout fill the home with plenty of sunlight.
**BUILDING AMENITIES
- View: Overlooks a serene courtyard/backyard for a touch of greenery.
- Backyard Access: Shared backyard space to enjoy fresh air and relaxation.
- Driveway: Convenient driveway parking with 2 spaces included.
Community Amenities
- Convenience store
- Shared yard
- Public transit
- Shopping nearby
- Parks nearby
- Schools nearby
- No Smoking allowed
- Restaurants
- Costco
- full driveway
- Shopping Nearby
- GO Station
Suite Amenities
- Air conditioner
- Fridge
- Stove
- Washer in suite
- Hardwood floors
- Individual thermostats
- Dryer in suite
- Central air conditioning
- Central HVAC
- Central Heating
- lawn and snow removal
- Hard wood
- Backyard/Courtyard View
- Regular Closets
Utilities Included
- Heat
- Water
- Electricity
- Garbage Collection
Apartment for rent
C$2,100/mo
418 Rectory St #418, London, ON N5W 3W4
2beds
1,500sqft
Price may not include required fees and charges.
Apartment
Available now
Cats, small dogs OK
Air conditioner, central air
In unit laundry
2 Parking spaces parking
-- Heating
What's special
Open-concept layoutAbundant natural lightThoughtfully designed finishesStylish modern upgradesStainless steel appliancesAmple cabinet storageModern finishes
- 6 hours |
- -- |
- -- |
Travel times
Looking to buy when your lease ends?
Consider a first-time homebuyer savings account designed to grow your down payment with up to a 6% match & 3.83% APY.
Facts & features
Interior
Bedrooms & bathrooms
- Bedrooms: 2
- Bathrooms: 2
- Full bathrooms: 1
- 1/2 bathrooms: 1
Cooling
- Air Conditioner, Central Air
Appliances
- Included: Dryer, Range Oven, Refrigerator, Washer
- Laundry: In Unit
Features
- Flooring: Hardwood
Interior area
- Total interior livable area: 1,500 sqft
Property
Parking
- Total spaces: 2
- Details: Contact manager
Features
- Stories: 1
Construction
Type & style
- Home type: Apartment
- Property subtype: Apartment
Building
Management
- Pets allowed: Yes
Community & HOA
Location
- Region: London
Financial & listing details
- Lease term: Contact For Details
Price history
| Date | Event | Price |
|---|---|---|
| 10/13/2025 | Listed for rent | C$2,100C$1/sqft |
Source: Zillow Rentals | ||
Neighborhood: East London
There are 2 available units in this apartment building
