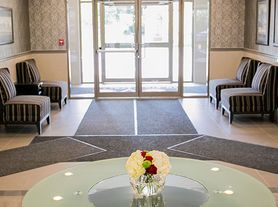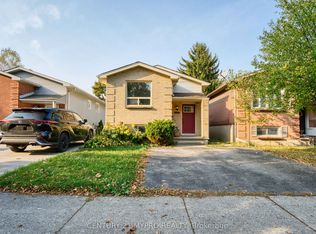MODERN 2+DEN MAIN LEVEL WITH STYLE, COMFORT, AND SPACE
This upgraded 2+Den home offers the perfect blend of modern convenience and versatile living. With its open-concept layout, abundant natural light, and thoughtfully designed finishes, it's an ideal retreat for professionals seeking sophistication, a practical choice for students who need room to study and relax, and a welcoming space for families looking for comfort and room to grow.
KEY PROPERTY DETAILS:
- Type: Main Level
- Bedrooms: 2+Den
- Bathrooms: 1.5
- Size: 1,500 SQF
- Parking: 2 spots included
- Availability: September 25, 2025
UNIT AMENITIES:
- Condition: Fully renovated with stylish modern upgrades throughout.
- Upgraded Kitchen: Featuring stainless steel appliances, stone/granite counters, and ample cabinet storage for a sleek, functional cooking space.
- Bathrooms: 1.5 bathrooms, designed for convenience with modern finishes
- Laundry: In-unit ensuite laundry for ultimate ease.
- Closets: Regular closets in all rooms for organized storage.
- Flooring: Hardwood and laminate floors provide a polished, low-maintenance touch.
- Ceiling: 9-foot ceilings create a sense of openness and elegance.
- Furnishing: Offered unfurnished, allowing you to personalize your space.
- Layout: Open-concept design that maximizes flow and functionality.
- Natural Light: Large windows throughout fill the home with plenty of sunlight.
BUILDING AMENITIES:
- View: Overlooks a serene courtyard/backyard for a touch of greenery.
- Backyard Access: Shared backyard space to enjoy fresh air and relaxation.
- Driveway: Convenient driveway parking with 2 spaces included.
NEIGHBORHOOD:
Located in a welcoming and well-connected community, this home offers the convenience of nearby shops, dining, parks, and schools. Whether you're a professional looking for quick commutes, a student wanting easy access to transit and essentials, or a family searching for a friendly, safe environment, this neighborhood delivers a perfect balance of urban convenience and suburban charm.
Call or text today to schedule your private showing.
Tenants will be responsible for all utilities. This modern main level unit comes with 2 parking spots.
House for rent
C$1,899/mo
418 Rectory St, London, ON N5W 3W4
2beds
1,500sqft
Price may not include required fees and charges.
Single family residence
Available now
Cats, small dogs OK
Central air
In unit laundry
Forced air
What's special
Open-concept layoutAbundant natural lightThoughtfully designed finishesUpgraded kitchenStainless steel appliancesAmple cabinet storageModern finishes
- 51 days |
- -- |
- -- |
Travel times
Looking to buy when your lease ends?
Consider a first-time homebuyer savings account designed to grow your down payment with up to a 6% match & a competitive APY.
Facts & features
Interior
Bedrooms & bathrooms
- Bedrooms: 2
- Bathrooms: 2
- Full bathrooms: 1
- 1/2 bathrooms: 1
Heating
- Forced Air
Cooling
- Central Air
Appliances
- Included: Dryer, Washer
- Laundry: In Unit
Features
- Flooring: Hardwood
Interior area
- Total interior livable area: 1,500 sqft
Property
Parking
- Details: Contact manager
Features
- Exterior features: Full Driveway, Heating system: Forced Air, Modern finishes, No Utilities included in rent, Open concept living, Stainless steel appliances
Construction
Type & style
- Home type: SingleFamily
- Property subtype: Single Family Residence
Community & HOA
Location
- Region: London
Financial & listing details
- Lease term: 1 Year
Price history
| Date | Event | Price |
|---|---|---|
| 11/6/2025 | Price change | C$1,899-9.6%C$1/sqft |
Source: Zillow Rentals | ||
| 10/8/2025 | Price change | C$2,100-12.5%C$1/sqft |
Source: Zillow Rentals | ||
| 9/29/2025 | Listed for rent | C$2,400C$2/sqft |
Source: Zillow Rentals | ||
| 3/31/2021 | Listed for sale | C$399,000C$266/sqft |
Source: | ||

