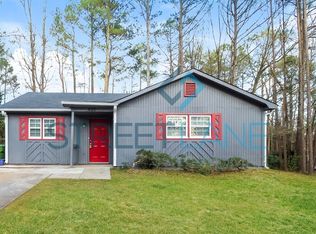Minutes from Historical Downtown Monroe sits this adorable step-less ranch home. This well maintained home sits off of the road on a large, private lot and boasts newer systems: roof and HVAC are less than 10 years old and the water heater was replaced 10 months ago! Cute kitchen looks out to partially fenced back yard waiting for your own fur babies or gardener's touch. Newer carpet throughout and beautiful hardwood floors in the separate dining area. Quaint front porch offers covered seating. Park on the parking pad in the front or in the massive detached garage which also provides extra storage. Great investment opportunity!
This property is off market, which means it's not currently listed for sale or rent on Zillow. This may be different from what's available on other websites or public sources.
