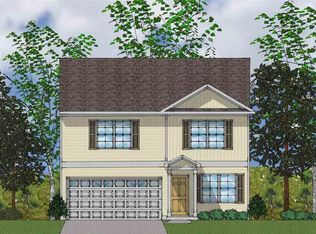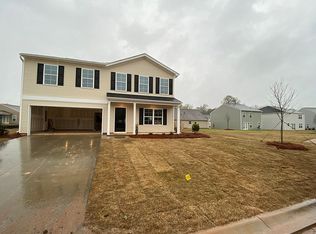Sold for $250,000 on 08/01/25
$250,000
418 Reflection Dr, Anderson, SC 29625
3beds
1,306sqft
Single Family Residence
Built in 2020
5,227.2 Square Feet Lot
$255,200 Zestimate®
$191/sqft
$1,716 Estimated rent
Home value
$255,200
$181,000 - $357,000
$1,716/mo
Zestimate® history
Loading...
Owner options
Explore your selling options
What's special
Shows like a Model Home we have been told! Step into this beautifully designed, move-in-ready home, where thoughtful details and modern comforts come together. Just five years old, this home offers stylish custom finishes throughout. From the front door, a welcoming hallway leads to a convenient mudroom area with built-in seating, coat hooks, and extra storage. On the right, two guest bedrooms and a full bathroom provide privacy, while the front bedroom, currently an office, features brand-new LVT flooring. The spacious open concept living area is perfect for gathering and entertaining. A shiplap fireplace accent wall with floating shelves adds character, while the kitchen boasts bright, airy space, granite countertops, and an island ideal for meal prep and casual dining. Kitchen appliances are included, making your move effortless. The primary suite is a retreat in itself, with tall ceilings, large windows, and new carpet. A custom walk-in closet maximizes storage, and the en-suite bath offers double vanities with granite countertops and a sleek glass-enclosed shower. Step outside to a fenced backyard, offering a safe space for kids and pets to play. With South Carolina's beautiful weather here, it's the perfect spot to fire up the grill and enjoy time outdoors. This home is ready for its next owner—don’t miss out!
Zillow last checked: 8 hours ago
Listing updated: August 01, 2025 at 09:53am
Listed by:
Luanne Jones 864-202-0991,
Coldwell Banker Caine - Anders
Bought with:
SHEILA NEWTON TEAM, 21498
BHHS C Dan Joyner - Anderson
Source: WUMLS,MLS#: 20286451 Originating MLS: Western Upstate Association of Realtors
Originating MLS: Western Upstate Association of Realtors
Facts & features
Interior
Bedrooms & bathrooms
- Bedrooms: 3
- Bathrooms: 2
- Full bathrooms: 2
- Main level bathrooms: 2
- Main level bedrooms: 3
Primary bedroom
- Level: Main
- Dimensions: 13x13
Bedroom 2
- Level: Main
- Dimensions: 10x10
Bedroom 3
- Level: Main
- Dimensions: 10x10
Dining room
- Level: Main
- Dimensions: 9x6
Kitchen
- Level: Main
- Dimensions: 12x10
Laundry
- Level: Main
- Dimensions: 6x6
Living room
- Level: Main
- Dimensions: 15x15
Heating
- Natural Gas
Cooling
- Central Air, Electric
Appliances
- Included: Dishwasher, Electric Oven, Electric Range, Disposal, Gas Water Heater, Microwave, Refrigerator, Smooth Cooktop, Tankless Water Heater, Plumbed For Ice Maker
- Laundry: Washer Hookup, Electric Dryer Hookup
Features
- Bookcases, Built-in Features, Ceiling Fan(s), Cathedral Ceiling(s), Dual Sinks, Fireplace, Granite Counters, Bath in Primary Bedroom, Main Level Primary, Pull Down Attic Stairs, Shower Only, Cable TV, Walk-In Closet(s), Walk-In Shower, Window Treatments
- Flooring: Carpet, Luxury Vinyl, Luxury VinylTile
- Windows: Blinds, Insulated Windows, Tilt-In Windows, Vinyl
- Basement: None
- Has fireplace: Yes
Interior area
- Total structure area: 1,300
- Total interior livable area: 1,306 sqft
- Finished area above ground: 1,306
- Finished area below ground: 0
Property
Parking
- Total spaces: 2
- Parking features: Attached, Garage, Driveway, Garage Door Opener
- Attached garage spaces: 2
Accessibility
- Accessibility features: Low Threshold Shower
Features
- Levels: One
- Stories: 1
- Patio & porch: Front Porch, Patio
- Exterior features: Fence, Porch, Patio
- Fencing: Yard Fenced
- Waterfront features: None
Lot
- Size: 5,227 sqft
- Features: City Lot, Level, Subdivision
Details
- Parcel number: 1233502054
Construction
Type & style
- Home type: SingleFamily
- Architectural style: Ranch
- Property subtype: Single Family Residence
Materials
- Vinyl Siding
- Foundation: Slab
- Roof: Composition,Shingle
Condition
- Year built: 2020
Details
- Builder name: Mungo Homes
Utilities & green energy
- Sewer: Public Sewer
- Water: Public
- Utilities for property: Electricity Available, Natural Gas Available, Sewer Available, Water Available, Cable Available, Underground Utilities
Community & neighborhood
Security
- Security features: Security System Owned, Smoke Detector(s)
Location
- Region: Anderson
- Subdivision: Village At Glenwood
HOA & financial
HOA
- Has HOA: Yes
- HOA fee: $385 annually
Other
Other facts
- Listing agreement: Exclusive Right To Sell
Price history
| Date | Event | Price |
|---|---|---|
| 8/1/2025 | Sold | $250,000-2%$191/sqft |
Source: | ||
| 7/23/2025 | Pending sale | $255,000$195/sqft |
Source: | ||
| 6/28/2025 | Contingent | $255,000$195/sqft |
Source: | ||
| 6/25/2025 | Price change | $255,000-1.2%$195/sqft |
Source: | ||
| 4/18/2025 | Listed for sale | $258,000+6.4%$198/sqft |
Source: | ||
Public tax history
| Year | Property taxes | Tax assessment |
|---|---|---|
| 2024 | -- | $6,860 |
| 2023 | $2,764 +1.8% | $6,860 |
| 2022 | $2,714 -4.7% | $6,860 -28.9% |
Find assessor info on the county website
Neighborhood: 29625
Nearby schools
GreatSchools rating
- 5/10Whitehall Elementary SchoolGrades: PK-5Distance: 0.5 mi
- 3/10Robert Anderson MiddleGrades: 6-8Distance: 2.1 mi
- 3/10Westside High SchoolGrades: 9-12Distance: 0.9 mi
Schools provided by the listing agent
- Elementary: Whitehall Elem
- Middle: Robert Anderson Middle
- High: Westside High
Source: WUMLS. This data may not be complete. We recommend contacting the local school district to confirm school assignments for this home.

Get pre-qualified for a loan
At Zillow Home Loans, we can pre-qualify you in as little as 5 minutes with no impact to your credit score.An equal housing lender. NMLS #10287.
Sell for more on Zillow
Get a free Zillow Showcase℠ listing and you could sell for .
$255,200
2% more+ $5,104
With Zillow Showcase(estimated)
$260,304
