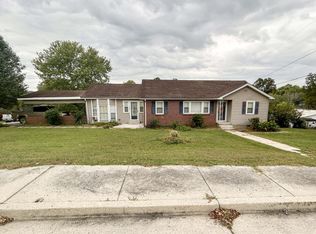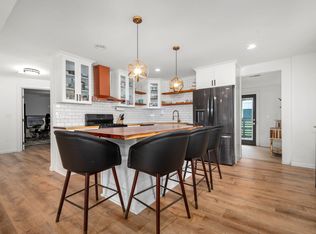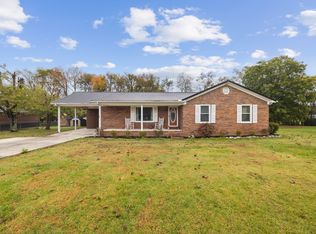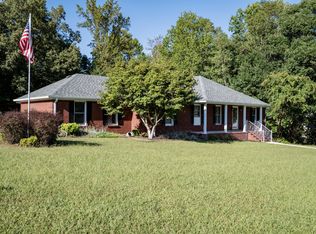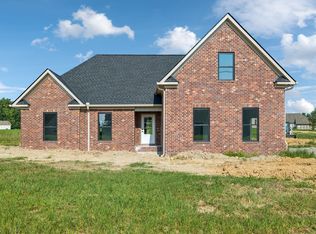This stunning 3-bedroom, 2-bath home in the heart of Woodbury, TN, has been fully remodeled from top to bottom—practically new construction! Every major component has been updated, including a brand-new roof, HVAC system, water heater, electrical, and plumbing. All you have to do is move in and enjoy.
Inside, you'll find a modern open layout with stylish finishes and thoughtful upgrades throughout. The spacious owner’s suite features a luxurious double-tiled walk-in shower, creating a spa-like escape at home. Enjoy the outdoors on the oversized deck, perfect for entertaining or relaxing, while the large driveway provides ample parking.
Need more space? The unfinished basement offers incredible potential for customization—whether you’re dreaming of a home gym, workshop, or bonus living area.
Don’t miss your chance to own this beautifully updated home in one of Tennessee’s most welcoming small towns!
Active
$330,000
418 S McCrary St, Woodbury, TN 37190
3beds
2,578sqft
Est.:
Single Family Residence, Residential
Built in 1957
10,018.8 Square Feet Lot
$-- Zestimate®
$128/sqft
$-- HOA
What's special
Stylish finishesModern open layoutBrand-new roofLuxurious double-tiled walk-in shower
- 18 days |
- 501 |
- 33 |
Likely to sell faster than
Zillow last checked: 8 hours ago
Listing updated: November 21, 2025 at 02:25pm
Listing Provided by:
Jacqueline (Jackie) Hardison 615-278-8295,
Onward Real Estate 615-234-5020
Source: RealTracs MLS as distributed by MLS GRID,MLS#: 3049672
Tour with a local agent
Facts & features
Interior
Bedrooms & bathrooms
- Bedrooms: 3
- Bathrooms: 2
- Full bathrooms: 2
- Main level bedrooms: 3
Bedroom 1
- Features: Suite
- Level: Suite
- Area: 224 Square Feet
- Dimensions: 16x14
Bedroom 2
- Area: 143 Square Feet
- Dimensions: 13x11
Bedroom 3
- Area: 120 Square Feet
- Dimensions: 12x10
Primary bathroom
- Features: Suite
- Level: Suite
Dining room
- Area: 110 Square Feet
- Dimensions: 11x10
Kitchen
- Area: 143 Square Feet
- Dimensions: 13x11
Living room
- Area: 260 Square Feet
- Dimensions: 20x13
Heating
- Central
Cooling
- Central Air
Appliances
- Included: Electric Oven
Features
- Flooring: Laminate, Tile
- Basement: Full,Exterior Entry
Interior area
- Total structure area: 2,578
- Total interior livable area: 2,578 sqft
- Finished area above ground: 1,457
- Finished area below ground: 1,121
Property
Parking
- Total spaces: 7
- Parking features: Basement
- Attached garage spaces: 1
- Uncovered spaces: 6
Features
- Levels: Two
- Stories: 2
Lot
- Size: 10,018.8 Square Feet
- Dimensions: 79 x 130
Details
- Parcel number: 039O C 06900 000
- Special conditions: Standard
Construction
Type & style
- Home type: SingleFamily
- Property subtype: Single Family Residence, Residential
Materials
- Vinyl Siding
Condition
- New construction: No
- Year built: 1957
Utilities & green energy
- Sewer: Public Sewer
- Water: Public
- Utilities for property: Water Available
Community & HOA
Community
- Subdivision: Parker
HOA
- Has HOA: No
Location
- Region: Woodbury
Financial & listing details
- Price per square foot: $128/sqft
- Tax assessed value: $301,300
- Annual tax amount: $1,626
- Date on market: 11/21/2025
Estimated market value
Not available
Estimated sales range
Not available
Not available
Price history
Price history
| Date | Event | Price |
|---|---|---|
| 11/21/2025 | Listed for sale | $330,000$128/sqft |
Source: | ||
| 11/1/2025 | Listing removed | $330,000$128/sqft |
Source: | ||
| 8/29/2025 | Listed for sale | $330,000$128/sqft |
Source: | ||
| 8/25/2025 | Listing removed | $330,000$128/sqft |
Source: | ||
| 7/25/2025 | Price change | $330,000-5.7%$128/sqft |
Source: | ||
Public tax history
Public tax history
| Year | Property taxes | Tax assessment |
|---|---|---|
| 2024 | $1,626 +220.6% | $75,325 +210% |
| 2023 | $507 -5% | $24,300 +52.4% |
| 2022 | $534 | $15,950 |
Find assessor info on the county website
BuyAbility℠ payment
Est. payment
$1,836/mo
Principal & interest
$1588
Property taxes
$132
Home insurance
$116
Climate risks
Neighborhood: 37190
Nearby schools
GreatSchools rating
- 4/10Cannon County Elementary SchoolGrades: PK-5Distance: 0.4 mi
- NAWoodbury GrammarGrades: PK-8Distance: 0.4 mi
- 3/10Cannon County High SchoolGrades: 9-12Distance: 0.7 mi
Schools provided by the listing agent
- Elementary: Cannon County Elementary School
- Middle: Cannon County Middle School
- High: Cannon County High School
Source: RealTracs MLS as distributed by MLS GRID. This data may not be complete. We recommend contacting the local school district to confirm school assignments for this home.
- Loading
- Loading
