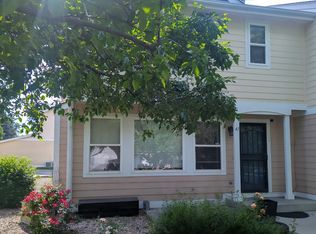Rare opportunity to live in BELMAR (leases rarely become available)...A contemporary designed 1826 sq ft. 3 bedroom Belmar Townhome is available for lease starting Aug 2025. A lease of 10-12 months is required. Call for details to schedule an appointment.
Main LEVEL 2: Open space concept with hardwood oak floors. Many windows and patio doors bring in natural light. Kitchen has ample cabinets and a walk-in pantry, slab granite countertops, dishwasher, refrigerator, disposal and stove. A serving bar between the kitchen and dining room provides for informal eating and seating.
Sliding glass doors open to a deck/ patio and has natural gas grill hook-up and electric outlets.
BEDROOM LEVEL 3: This upper main sleeping area is carpeted and houses the master bedroom (MBR) and second bedroom, plus an area often used for seating, an office/den, hobbies, or plants.
The MBR accommodates a king size bed and dresser and has a large walk-in closet containing racks and shelves. large MBR bath has a stand alone shower, tub, double sink vanity and toilet.
The second bedroom accommodates a queen size bed.
This floor also has laundry closet, a washer and dryer on this level.
Entry LEVEL 1: This level enables entrance from street and garage. It has an entry closet and contains the third bedroom and full bath that serves as an office, exercise room, or den.
Two car garage is large, provides full wall of shelves and storage cabinets and utility room.
Townhouse for rent
$3,100/mo
418 S Reed Ct, Lakewood, CO 80226
3beds
1,836sqft
Price may not include required fees and charges.
Townhouse
Available now
Cats, dogs OK
Central air
In unit laundry
2 Attached garage spaces parking
Forced air
What's special
Hardwood oak floorsLaundry closetSlab granite countertopsMaster bedroomUtility roomServing barLarge walk-in closet
- 3 days
- on Zillow |
- -- |
- -- |
Travel times
Looking to buy when your lease ends?
See how you can grow your down payment with up to a 6% match & 4.15% APY.
Facts & features
Interior
Bedrooms & bathrooms
- Bedrooms: 3
- Bathrooms: 4
- Full bathrooms: 2
- 1/2 bathrooms: 2
Rooms
- Room types: Pantry
Heating
- Forced Air
Cooling
- Central Air
Appliances
- Included: Dishwasher, Disposal, Dryer, Microwave, Washer
- Laundry: In Unit
Features
- Walk In Closet
- Flooring: Carpet, Hardwood, Tile
Interior area
- Total interior livable area: 1,836 sqft
Property
Parking
- Total spaces: 2
- Parking features: Attached
- Has attached garage: Yes
- Details: Contact manager
Features
- Patio & porch: Deck
- Exterior features: , Balcony, Heating system: Forced Air, Walk In Closet
Details
- Parcel number: 4914113012
Construction
Type & style
- Home type: Townhouse
- Property subtype: Townhouse
Condition
- Year built: 2006
Building
Management
- Pets allowed: Yes
Community & HOA
Location
- Region: Lakewood
Financial & listing details
- Lease term: Lease: One Year Minimum Deposit: One months rent
Price history
| Date | Event | Price |
|---|---|---|
| 8/12/2025 | Listed for rent | $3,100$2/sqft |
Source: Zillow Rentals | ||
| 7/30/2025 | Listing removed | $3,100$2/sqft |
Source: Zillow Rentals | ||
| 7/9/2025 | Listed for rent | $3,100+19.2%$2/sqft |
Source: Zillow Rentals | ||
| 6/8/2021 | Listing removed | -- |
Source: Zillow Rental Manager | ||
| 5/2/2021 | Listed for rent | $2,600+2%$1/sqft |
Source: Zillow Rental Manager | ||
![[object Object]](https://photos.zillowstatic.com/fp/fa44159261a772d5a9d576fc579975cb-p_i.jpg)
