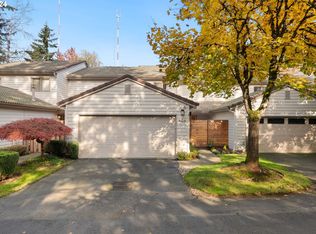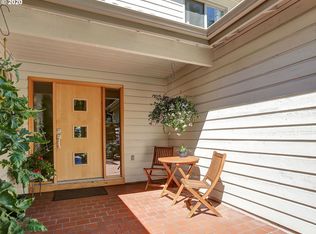Corner townhouse unit in parklike setting w/ the space of a detached home but the maintenance benefits of a condo! New: hardwoods on main, deck slider, water heater, A/C, gas fireplace apparatus, light fixtures, upper carpet, interior painting, attic fans & wood blinds. Niel Kelly Kitchen (circa 2010). Strong HOA w/ proactive maint. Enjoy your beverage of choice on the peaceful deck overlooking the babling brook & gorgeous landscaping. 10 minute commute to downtown or to Nike!
This property is off market, which means it's not currently listed for sale or rent on Zillow. This may be different from what's available on other websites or public sources.

