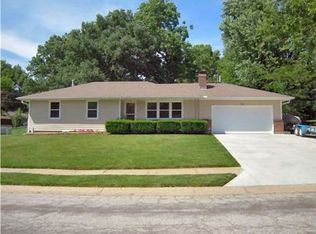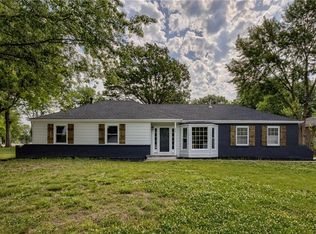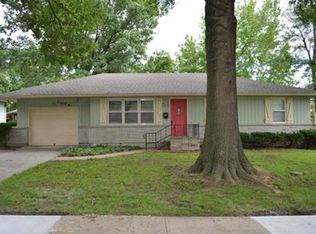Sold
Price Unknown
418 SW Stratford Rd, Lees Summit, MO 64081
3beds
1,570sqft
Single Family Residence
Built in 1964
9,544 Square Feet Lot
$317,800 Zestimate®
$--/sqft
$2,119 Estimated rent
Home value
$317,800
$286,000 - $353,000
$2,119/mo
Zestimate® history
Loading...
Owner options
Explore your selling options
What's special
Welcome home to this beautifully updated 3-bedroom, 2.5-bathroom gem that combines modern style with comfortable living. From the moment you arrive, you'll appreciate the maintenance-free vinyl siding and extra concrete parking alongside the spacious 2-car attached garage—perfect for guests or extra vehicles.
Step inside to stunning hardwood floors that flow throughout the open-concept kitchen and living area, ideal for everyday living and entertaining. The kitchen is a true showstopper, featuring sleek granite countertops, a classic subway tile backsplash, stainless steel appliances, and plenty of space to cook and gather.
Retreat to the primary suite where you'll find a gorgeous updated bathroom complete with a large vanity and beautifully tiled shower—your own private oasis. The finished basement expands your living space with a cozy area for a family room, game nights, or home office, along with a convenient half bath.
Enjoy summer evenings or morning coffee on the large deck overlooking a lovely backyard, perfect for barbecues, kids, or pets to play.
This home checks all the boxes—stylish updates, thoughtful layout, low-maintenance exterior, and move-in ready condition. Don’t miss your chance to make it yours. Schedule your private showing today!
Zillow last checked: 8 hours ago
Listing updated: August 12, 2025 at 01:23pm
Listing Provided by:
Chad Novotny 816-560-3585,
EXP Realty LLC
Bought with:
Brian Owen, 2021022374
Platinum Realty LLC
Source: Heartland MLS as distributed by MLS GRID,MLS#: 2561331
Facts & features
Interior
Bedrooms & bathrooms
- Bedrooms: 3
- Bathrooms: 3
- Full bathrooms: 2
- 1/2 bathrooms: 1
Heating
- Electric
Cooling
- Electric
Features
- Basement: Other
- Number of fireplaces: 2
Interior area
- Total structure area: 1,570
- Total interior livable area: 1,570 sqft
- Finished area above ground: 1,104
- Finished area below ground: 466
Property
Parking
- Total spaces: 2
- Parking features: Attached
- Attached garage spaces: 2
Lot
- Size: 9,544 sqft
- Dimensions: 90 x 115
- Features: City Lot
Details
- Parcel number: 61440050800000000
Construction
Type & style
- Home type: SingleFamily
- Architectural style: Traditional
- Property subtype: Single Family Residence
Materials
- Other
- Roof: Composition
Condition
- Year built: 1964
Utilities & green energy
- Sewer: Public Sewer
- Water: Public
Community & neighborhood
Location
- Region: Lees Summit
- Subdivision: Hinsdale
Other
Other facts
- Listing terms: Cash,Conventional,FHA,VA Loan
- Ownership: Private
Price history
| Date | Event | Price |
|---|---|---|
| 8/12/2025 | Sold | -- |
Source: | ||
| 7/10/2025 | Pending sale | $299,900$191/sqft |
Source: | ||
| 7/7/2025 | Listed for sale | $299,900+165.4%$191/sqft |
Source: | ||
| 4/18/2016 | Sold | -- |
Source: | ||
| 2/17/2016 | Price change | $113,000+2.7%$72/sqft |
Source: ReeceNichols Lees Summit #1958201 Report a problem | ||
Public tax history
| Year | Property taxes | Tax assessment |
|---|---|---|
| 2024 | $3,180 +0.7% | $44,042 |
| 2023 | $3,157 +51.3% | $44,042 +70.4% |
| 2022 | $2,086 -2% | $25,840 |
Find assessor info on the county website
Neighborhood: 64081
Nearby schools
GreatSchools rating
- 6/10Pleasant Lea Elementary SchoolGrades: K-5Distance: 0.3 mi
- 7/10Pleasant Lea Middle SchoolGrades: 6-8Distance: 0.3 mi
- 8/10Lee's Summit Senior High SchoolGrades: 9-12Distance: 1.1 mi
Schools provided by the listing agent
- Elementary: Pleasant Lea
- Middle: Pleasant Lea
- High: Lee's Summit
Source: Heartland MLS as distributed by MLS GRID. This data may not be complete. We recommend contacting the local school district to confirm school assignments for this home.
Get a cash offer in 3 minutes
Find out how much your home could sell for in as little as 3 minutes with a no-obligation cash offer.
Estimated market value$317,800
Get a cash offer in 3 minutes
Find out how much your home could sell for in as little as 3 minutes with a no-obligation cash offer.
Estimated market value
$317,800


