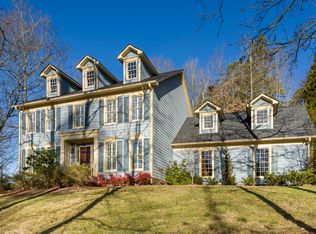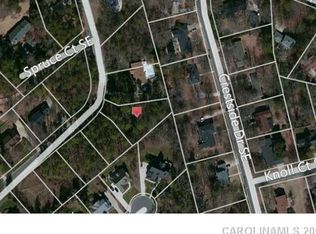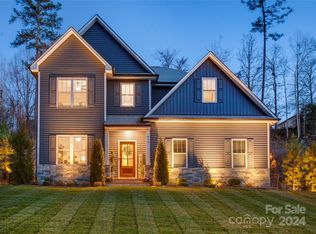This home has it all 4 bedrooms 3.5 baths with the owners suite and guest suite on the main level. Owners suite features huge bedroom, luxurious bathroom with walk in shower with separate soaking tub & fantastic closet! Open living area and kitchen with tons of light. Upstairs there is a huge bonus with full bathroom! With site finished hardwood floors, fireplace, gourmet kitchen and beautiful custom painted(Repose Gray) color perimeter cabinets, center island cabinets stained Dark Walnut with Quartz counter tops (Carrara Marmi).
This property is off market, which means it's not currently listed for sale or rent on Zillow. This may be different from what's available on other websites or public sources.


