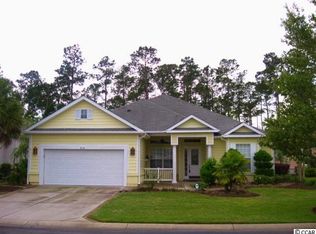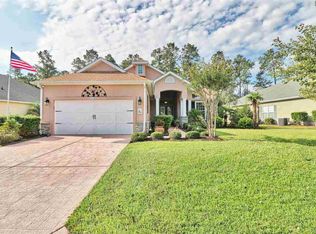Sold for $590,000
$590,000
418 Valhalla Ln., Murrells Inlet, SC 29576
3beds
2,448sqft
Single Family Residence
Built in 2009
9,147.6 Square Feet Lot
$579,900 Zestimate®
$241/sqft
$2,392 Estimated rent
Home value
$579,900
$534,000 - $632,000
$2,392/mo
Zestimate® history
Loading...
Owner options
Explore your selling options
What's special
Are you ready to live the dream? Welcome to this spacious and beautiful home at 418 Valhalla Lane in Seasons at Prince Creek. This LaQuinta home is one of the larger models built in the community. You will feel welcome from the minute you step onto the property and enter the ample front porch and double front doors. Upon entering the home you will step into a lovely foyer which leads into an expansive family room with a tray ceiling, fireplace and ceiling fan. You will also notice the extra high ceilings with can lighting which brightens the room even more. The formal dining room is off to the left with solar tube lighting for additional brightness. The spacious kitchen features stainless steel appliances, granite counters, an abundance of cabinets, a breakfast bar, a breakfast nook with bay windows and two ceiling fans to keep the air cool and fresh. Throughout the entire home you will find updated tile flooring. That's right, there is no carpet at all! The large master bedroom is an oasis with a tray ceiling that includes a fan and plenty of windows to make the room bright and airy. For privacy and a touch of elegance there are beautiful plantation shutters on all the bedroom windows. The master bath has dual sinks and a separate vanity, along with a walk-in shower and soaking tub. One of the two guest bedrooms has an en-suite bathroom, allowing for two master suites. That bathroom has a solar tube for additional lighting. The laundry room features custom cabinets for extra storage as well as another solar tube for even more lighting. There is a screened porch that leads to an extended patio and a peaceful and serene yard that backs to the woods. The ultimate in privacy! Bonus is a brand new roof put on in 2021! Seasons is a highly desired gated 55+ community in Prince Creek where the amenities are second to none. No matter the activity, Seasons has you covered. With both indoor and outdoor pools, an enormous amenity center/clubhouse that features a lifestyle director to fulfill your every need, and outdoor activities like bocce ball, tennis, shuffle board and more, you will find your niche. The HOA includes lawn maintenance, irrigation, trimming and use of all the amazing amenities. Seasons is close to the fabulous dining and entertainment of the Murrells Inlet Marshwalk as well as the beautiful beaches of the Atlantic Ocean. Those who move to Seasons, do so to live the dream! So come live your dream at 418 Valhalla Lane and never look back!
Zillow last checked: 8 hours ago
Listing updated: September 11, 2024 at 05:24pm
Listed by:
Barbara A Treacy Cell:843-957-1330,
RE/MAX Southern Shores
Bought with:
The Marrone Group
EXP Realty LLC
Source: CCAR,MLS#: 2412450 Originating MLS: Coastal Carolinas Association of Realtors
Originating MLS: Coastal Carolinas Association of Realtors
Facts & features
Interior
Bedrooms & bathrooms
- Bedrooms: 3
- Bathrooms: 3
- Full bathrooms: 2
- 1/2 bathrooms: 1
Primary bedroom
- Features: Tray Ceiling(s), Ceiling Fan(s), Linen Closet, Main Level Master, Walk-In Closet(s)
- Level: Main
Primary bedroom
- Dimensions: 13.9x20.6
Bedroom 1
- Level: Main
Bedroom 1
- Dimensions: 13.3x11.4
Bedroom 2
- Level: Main
Bedroom 2
- Dimensions: 11x13.11
Primary bathroom
- Features: Dual Sinks, Jetted Tub, Separate Shower, Vanity
Dining room
- Features: Tray Ceiling(s), Separate/Formal Dining Room
Dining room
- Dimensions: 11x13
Family room
- Features: Tray Ceiling(s), Ceiling Fan(s), Fireplace
Great room
- Dimensions: 16.10x25.8
Kitchen
- Features: Breakfast Bar, Breakfast Area, Ceiling Fan(s), Pantry, Stainless Steel Appliances, Solid Surface Counters
Kitchen
- Dimensions: 17.4x10.6
Other
- Features: Bedroom on Main Level, Entrance Foyer
Heating
- Central, Electric
Cooling
- Central Air
Appliances
- Included: Dishwasher, Disposal, Microwave, Range, Refrigerator, Dryer, Washer
- Laundry: Washer Hookup
Features
- Attic, Fireplace, Intercom, Pull Down Attic Stairs, Permanent Attic Stairs, Split Bedrooms, Skylights, Window Treatments, Breakfast Bar, Bedroom on Main Level, Breakfast Area, Entrance Foyer, Stainless Steel Appliances, Solid Surface Counters
- Flooring: Tile
- Doors: Insulated Doors, Storm Door(s)
- Windows: Skylight(s), Storm Window(s)
- Attic: Pull Down Stairs,Permanent Stairs
- Has fireplace: Yes
Interior area
- Total structure area: 3,156
- Total interior livable area: 2,448 sqft
Property
Parking
- Total spaces: 4
- Parking features: Attached, Garage, Two Car Garage, Garage Door Opener
- Attached garage spaces: 2
Features
- Levels: One
- Stories: 1
- Patio & porch: Rear Porch, Front Porch, Patio, Porch, Screened
- Exterior features: Sprinkler/Irrigation, Porch, Patio
- Pool features: Community, Indoor, Outdoor Pool
Lot
- Size: 9,147 sqft
- Dimensions: 64 x 142 x 64 x 140
- Features: Outside City Limits, Rectangular, Rectangular Lot
Details
- Additional parcels included: ,
- Parcel number: 46415030054
- Zoning: res
- Special conditions: None
- Other equipment: Intercom
Construction
Type & style
- Home type: SingleFamily
- Architectural style: Ranch
- Property subtype: Single Family Residence
Materials
- Stucco
- Foundation: Slab
Condition
- Resale
- Year built: 2009
Details
- Builder model: La Quinta
Utilities & green energy
- Water: Public
- Utilities for property: Cable Available, Electricity Available, Phone Available, Sewer Available, Underground Utilities, Water Available
Green energy
- Energy efficient items: Doors, Windows
Community & neighborhood
Security
- Security features: Security System, Gated Community, Smoke Detector(s), Security Service
Community
- Community features: Clubhouse, Golf Carts OK, Gated, Recreation Area, Tennis Court(s), Long Term Rental Allowed, Pool
Location
- Region: Murrells Inlet
- Subdivision: Seasons At Prince Creek West
HOA & financial
HOA
- Has HOA: Yes
- HOA fee: $340 monthly
- Amenities included: Clubhouse, Gated, Owner Allowed Golf Cart, Owner Allowed Motorcycle, Pet Restrictions, Security, Tennis Court(s)
- Services included: Association Management, Common Areas, Internet, Legal/Accounting, Maintenance Grounds, Pool(s), Recreation Facilities, Security, Trash
Other
Other facts
- Listing terms: Cash,Conventional,VA Loan
Price history
| Date | Event | Price |
|---|---|---|
| 9/11/2024 | Sold | $590,000-1.7%$241/sqft |
Source: | ||
| 5/28/2024 | Contingent | $599,900$245/sqft |
Source: | ||
| 5/22/2024 | Listed for sale | $599,900+83.7%$245/sqft |
Source: | ||
| 10/15/2009 | Sold | $326,500$133/sqft |
Source: Public Record Report a problem | ||
Public tax history
| Year | Property taxes | Tax assessment |
|---|---|---|
| 2024 | $1,676 +16.7% | $403,869 +15% |
| 2023 | $1,437 +10.8% | $351,190 |
| 2022 | $1,296 | $351,190 |
Find assessor info on the county website
Neighborhood: 29576
Nearby schools
GreatSchools rating
- 5/10St. James Elementary SchoolGrades: PK-4Distance: 3.2 mi
- 6/10St. James Middle SchoolGrades: 6-8Distance: 3 mi
- 8/10St. James High SchoolGrades: 9-12Distance: 2.1 mi
Schools provided by the listing agent
- Elementary: Saint James Elementary School
- Middle: Saint James Middle School
- High: Saint James High School
Source: CCAR. This data may not be complete. We recommend contacting the local school district to confirm school assignments for this home.
Get pre-qualified for a loan
At Zillow Home Loans, we can pre-qualify you in as little as 5 minutes with no impact to your credit score.An equal housing lender. NMLS #10287.
Sell with ease on Zillow
Get a Zillow Showcase℠ listing at no additional cost and you could sell for —faster.
$579,900
2% more+$11,598
With Zillow Showcase(estimated)$591,498

