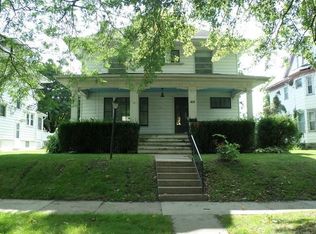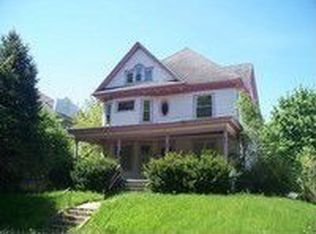Sold for $150,000 on 09/30/24
$150,000
418 Vermont St, Waterloo, IA 50701
3beds
1,904sqft
Single Family Residence
Built in 1912
5,662.8 Square Feet Lot
$153,000 Zestimate®
$79/sqft
$855 Estimated rent
Home value
$153,000
$136,000 - $173,000
$855/mo
Zestimate® history
Loading...
Owner options
Explore your selling options
What's special
This is a charming home with lots of character. Has original oak woodwork throughout. High ceilings with beautiful beams. Leaded glass windows and pocket doors. The kitchen and the bathroom were remodeled and new windows upstairs in bedrooms and bathrooms. Lots of built ins and storage space. There is a walk up attic open the doors but take a flashlight you will need one. Owner was very meticulous we have records on the furnace and roof and windows etc. Home is being sold as is. Come out and see what could be yours!!
Zillow last checked: 8 hours ago
Listing updated: October 02, 2024 at 04:02am
Listed by:
Michael Rotsaert 319-830-1844,
RE/MAX Concepts - Waterloo,
Rick Bauer 319-493-3500,
RE/MAX Concepts - Waterloo
Bought with:
Rick Bauer, B18473000
RE/MAX Concepts - Waterloo
Source: Northeast Iowa Regional BOR,MLS#: 20242423
Facts & features
Interior
Bedrooms & bathrooms
- Bedrooms: 3
- Bathrooms: 1
- Full bathrooms: 1
- 1/2 bathrooms: 1
Other
- Level: Upper
Other
- Level: Main
Other
- Level: Lower
Dining room
- Level: Main
Kitchen
- Level: Main
Living room
- Level: Main
Heating
- Forced Air
Cooling
- Ceiling Fan(s), Central Air
Appliances
- Included: Appliances Negotiable, Dryer, Disposal, Microwave, Free-Standing Range, Refrigerator, Washer, Gas Water Heater
- Laundry: 1st Floor
Features
- Ceiling Fan(s)
- Basement: Block,Floor Drain,Unfinished
- Has fireplace: No
- Fireplace features: None
Interior area
- Total interior livable area: 1,904 sqft
- Finished area below ground: 0
Property
Parking
- Parking features: None
Lot
- Size: 5,662 sqft
- Dimensions: 40x140
Details
- Parcel number: 891326355004
- Zoning: R-3
- Special conditions: Standard
Construction
Type & style
- Home type: SingleFamily
- Property subtype: Single Family Residence
Materials
- Aluminum Siding, Shingle Siding
- Roof: Shingle
Condition
- Year built: 1912
Utilities & green energy
- Sewer: Public Sewer
- Water: Public
Community & neighborhood
Security
- Security features: Smoke Detector(s)
Location
- Region: Waterloo
- Subdivision: WHITNEY AND SEDGWICKS ADDITION NW 40 FT LOT 3 BLK
Other
Other facts
- Road surface type: None
Price history
| Date | Event | Price |
|---|---|---|
| 9/30/2024 | Sold | $150,000-6.2%$79/sqft |
Source: | ||
| 7/28/2024 | Pending sale | $159,900$84/sqft |
Source: | ||
| 7/17/2024 | Price change | $159,900-3.1%$84/sqft |
Source: | ||
| 6/10/2024 | Price change | $165,000-13.1%$87/sqft |
Source: | ||
| 6/1/2024 | Listed for sale | $189,900$100/sqft |
Source: Owner | ||
Public tax history
| Year | Property taxes | Tax assessment |
|---|---|---|
| 2024 | $810 -13.6% | $66,630 |
| 2023 | $937 +3% | $66,630 +21.3% |
| 2022 | $910 -17.2% | $54,940 |
Find assessor info on the county website
Neighborhood: Church Row Historic
Nearby schools
GreatSchools rating
- 2/10Irving Elementary SchoolGrades: K-5Distance: 0.3 mi
- 1/10Central Middle SchoolGrades: 6-8Distance: 2.3 mi
- 3/10West High SchoolGrades: 9-12Distance: 1.1 mi
Schools provided by the listing agent
- Elementary: Irving Elementary
- Middle: Central Intermediate
- High: West High
Source: Northeast Iowa Regional BOR. This data may not be complete. We recommend contacting the local school district to confirm school assignments for this home.

Get pre-qualified for a loan
At Zillow Home Loans, we can pre-qualify you in as little as 5 minutes with no impact to your credit score.An equal housing lender. NMLS #10287.

