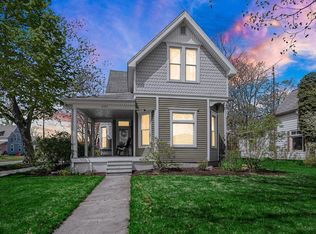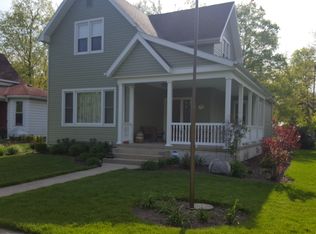Closed
$194,900
418 W 7th St, Rochester, IN 46975
2beds
1,608sqft
Single Family Residence
Built in 1900
0.34 Acres Lot
$195,400 Zestimate®
$--/sqft
$1,150 Estimated rent
Home value
$195,400
Estimated sales range
Not available
$1,150/mo
Zestimate® history
Loading...
Owner options
Explore your selling options
What's special
Explore this charming one-story home located in a quiet neighborhood, just a short distance from downtown, making shopping and dining a breeze. This inviting home features two bedrooms and 1.5 bathrooms, brimming with character and practical amenities. The wrap-around front porch offers a warm welcome for guests, leading to the spacious living and dining areas, which provide ample space for gatherings of all sizes. If your get-together expands, the bonfire area and fenced yard create an ideal setting for additional guests. The large kitchen boasts numerous cabinets and includes a cozy breakfast nook, ideal for a small table and enjoying a cup of coffee in the morning. The primary bedroom features a generous walk-in closet that conveniently doubles as a laundry room. Additionally, the one-car garage and basement offer excellent storage opportunities. Don’t miss the chance to explore this gem! It won't be available for long.
Zillow last checked: 8 hours ago
Listing updated: August 12, 2025 at 07:23am
Listed by:
Lisa Malchow 574-595-0722,
RE/MAX SELECT REALTY
Bought with:
Brian Peterson, RB14043309
Brian Peterson Real Estate
Source: IRMLS,MLS#: 202525473
Facts & features
Interior
Bedrooms & bathrooms
- Bedrooms: 2
- Bathrooms: 2
- Full bathrooms: 1
- 1/2 bathrooms: 1
- Main level bedrooms: 2
Bedroom 1
- Level: Main
Bedroom 2
- Level: Main
Dining room
- Level: Main
- Area: 320
- Dimensions: 20 x 16
Kitchen
- Level: Main
- Area: 130
- Dimensions: 10 x 13
Living room
- Level: Main
- Area: 256
- Dimensions: 16 x 16
Heating
- Natural Gas, Forced Air
Cooling
- Central Air
Appliances
- Included: Dishwasher, Electric Range
Features
- Bookcases, Walk-In Closet(s), Laminate Counters, Eat-in Kitchen, Tub/Shower Combination
- Flooring: Tile, Vinyl
- Basement: Unfinished,Block
- Has fireplace: No
- Fireplace features: None
Interior area
- Total structure area: 2,626
- Total interior livable area: 1,608 sqft
- Finished area above ground: 1,608
- Finished area below ground: 0
Property
Parking
- Total spaces: 1
- Parking features: Detached
- Garage spaces: 1
Features
- Levels: One
- Stories: 1
- Patio & porch: Deck, Porch Covered
- Fencing: Chain Link
Lot
- Size: 0.34 Acres
- Dimensions: 88X170
- Features: Level, City/Town/Suburb, Landscaped
Details
- Parcel number: 250792106007.000009
Construction
Type & style
- Home type: SingleFamily
- Architectural style: Traditional
- Property subtype: Single Family Residence
Materials
- Vinyl Siding
- Foundation: Stone
- Roof: Shingle
Condition
- New construction: No
- Year built: 1900
Utilities & green energy
- Sewer: City
- Water: City
Community & neighborhood
Community
- Community features: Sidewalks
Location
- Region: Rochester
- Subdivision: None
Other
Other facts
- Listing terms: Cash,Conventional,FHA,USDA Loan,VA Loan
Price history
| Date | Event | Price |
|---|---|---|
| 8/8/2025 | Sold | $194,900-2.5% |
Source: | ||
| 8/2/2025 | Pending sale | $199,900 |
Source: | ||
| 7/2/2025 | Listed for sale | $199,900+77.7% |
Source: | ||
| 10/12/2020 | Sold | $112,500-2.1% |
Source: | ||
| 8/28/2020 | Listed for sale | $114,900+14.9%$71/sqft |
Source: Berkshire Hathaway HomeServices Goshen #202034342 Report a problem | ||
Public tax history
| Year | Property taxes | Tax assessment |
|---|---|---|
| 2024 | $843 +4.1% | $127,500 -0.9% |
| 2023 | $810 +92.5% | $128,700 +7.9% |
| 2022 | $421 +31.1% | $119,300 +44.3% |
Find assessor info on the county website
Neighborhood: 46975
Nearby schools
GreatSchools rating
- 6/10George M Riddle Elementary SchoolGrades: 2-4Distance: 0.3 mi
- 4/10Rochester Community High SchoolGrades: 8-12Distance: 0.7 mi
- 6/10Rochester Community Md SchoolGrades: 5-7Distance: 0.8 mi
Schools provided by the listing agent
- Elementary: Columbia / Riddle
- Middle: Rochester Community
- High: Rochester Community
- District: Rochester Community School Corp.
Source: IRMLS. This data may not be complete. We recommend contacting the local school district to confirm school assignments for this home.
Get pre-qualified for a loan
At Zillow Home Loans, we can pre-qualify you in as little as 5 minutes with no impact to your credit score.An equal housing lender. NMLS #10287.

